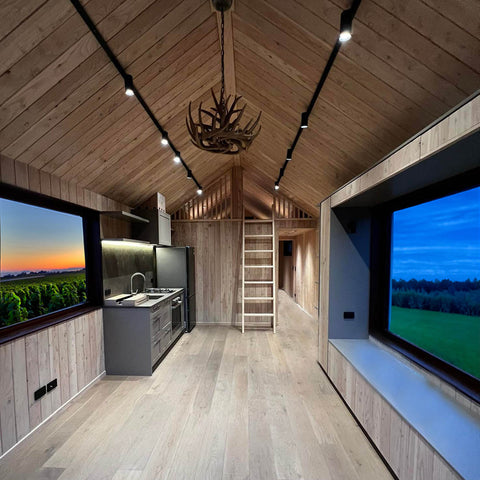
Rātā: Scandinavian inspired cabin

This little beauty found its way home to the wine country of Martinborough on the cusp of Xmas day.
Clients Øyvinn & Esther loved the idea of earthy tones and lots of timber, like the cabins of Øyvinn’s homeland - Norway.
After much back and forth with suppliers and showroom visits, this beautiful mood-board from Esther was created.

Featuring:
Earthen Pine patina wall cladding.
Abodo timber windows & doors.
Colorsteel Slate tray swaged roofing.
NZ Larch TG&V wall linings.
Forte Sandstone timber flooring
Custom B&M joinery with Archant stone for the kitchen, laundry & vanity.
ABI Tapware & fixtures.
Stonebasin vanity.

It’s clear the little one couldn’t wait for his new ‘tree house’.
In September it went from floor and walls up, to roof on.




During October we had the privilege of hosting the Passive House NZ tradesperson course at our facility
We snapped at the opportunity to put real world numbers to our build – a Blower Door test was performed to check for leaks in our airtight layer and window systems.
Everyone told us achieving Passive House level of 0.60 ACH (Air Changes per Hour) would be near impossible this small footprint and volume, it came back on the cusp of passing at 0.64 ACH an incredible achievement, and nearly 10x better than the average NZ new build! What does this mean for the new owners? Reduced energy costs, healthier filtered clean air environment, and a more durable home.


Come December the home was fully clad, internal linings had been completed and it was on the home stretch of finishing with tiling, flooring and kitchen installed.

Before we knew it, delivery day was upon us. The team pulled a huge shift and the house was installed, and deck almost finished, all ready for the family to enjoy over the Christmas holidays.



Needless to say, the little fella, Esther & Oyvinn love the space!
" It feels very special to us! The loft is a favorite spot for the kids visiting. It's like an indoor tree house where all the magic happens! :) " - Esther Song
