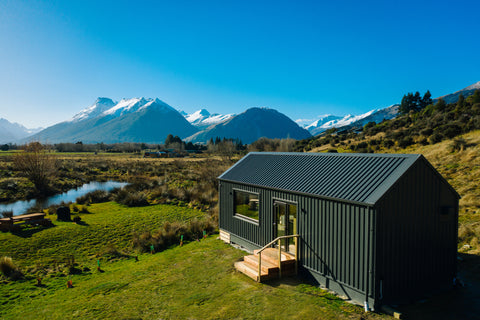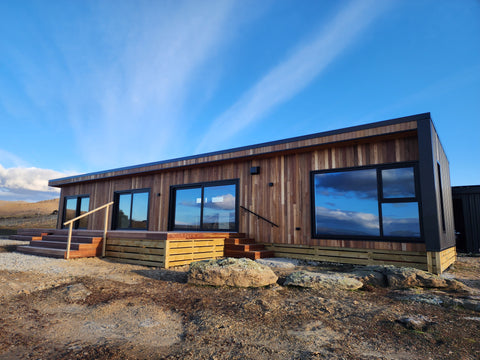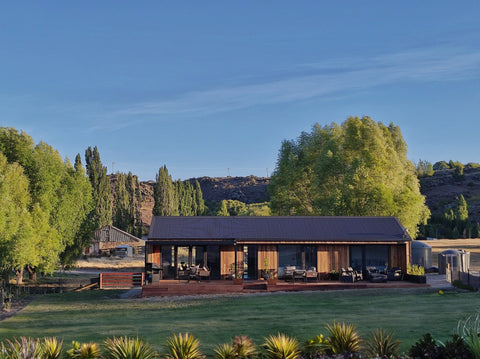Our Process
Should be as seamless as possible and we ensure that with The Árbol Difference ™.
With your home manufactured and fully finished at our facility before being delivered to your land. This means a faster turn around of 14 weeks, less noise and mess on your site - one day it will be empty, the next your dream home has arrived!
All while achieving high finishing quality, low-energy performance and environmentally concise production as standard.
Our lighting fast 14 week build times are for our standard plans & specifications from date of manufacturing in our facility to complete and ready for delivery to site.
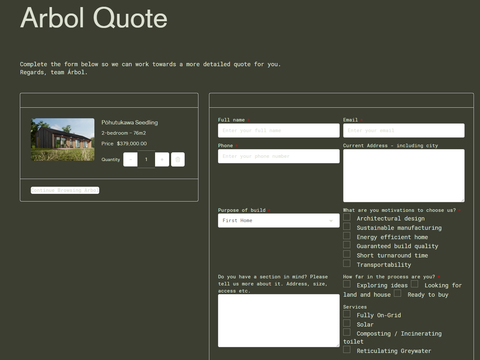
1. Quote
Head over to Our Range page to see all our models.
See something you like?
Click the " Add To Quote"
Complete your details to help us navigate you through the next steps.
Prefer the phone? Not a problem give Todd a call - 0211565134.
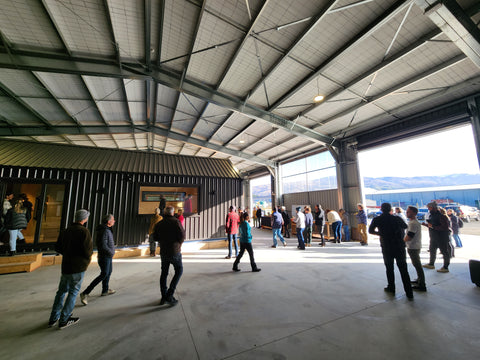
2. Meet & Greet
With your details and needs in hand, we can;
- Prepare a high level estimate for your build including delivery, foundations, and connection costs.
Followed by booking a tour of our facility to meet our team, see builds underway, finished abodes (when possible), and discuss your project in further detail.
Take the time to test drive an experience The Arbol Difference for yourself - through out the region we have clients with various models available for short term accommodation see them here: https://arbol.co.nz/blogs/news/ready-for-a-test-drive
Not local to our facility? We have successfully guided clients through the complete process remotely from Hong Kong to Tasmania.
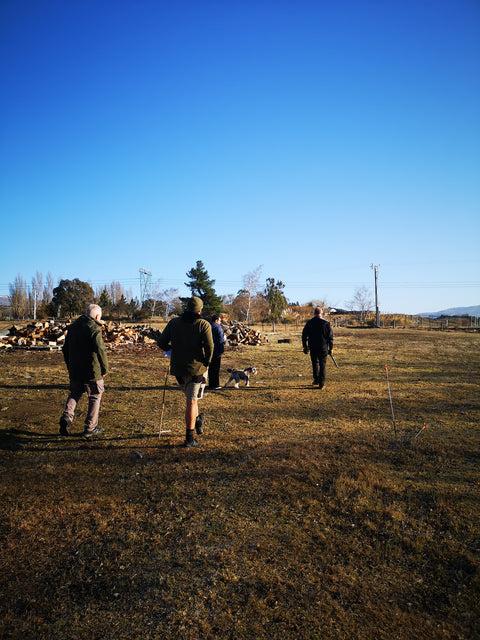
3. Site Feasibility
We will oragainse a visit to your site to assess delivery, earthworks, and general orientation of your new home.

4. Design & Testing.
During this stage we finalise the designs and costings
This may include:
-Bespoke plan changes
-Site Plan
-3D Site Placement
-Renders
-Energy Models
-Geo Technical Testing
-Topography Survey
-Exposure Zone changes
-SED Engineering updates
Quotation and plan for
-Earthworks
-Foundation
-Site Connections
-Site Services
-Delivery
-Consents
This price typically ranges from $6500 for residential subdivisions on 'good ground', with our standard designs and straight forward access, up to $18,500 inc GST for rural and complex sites.
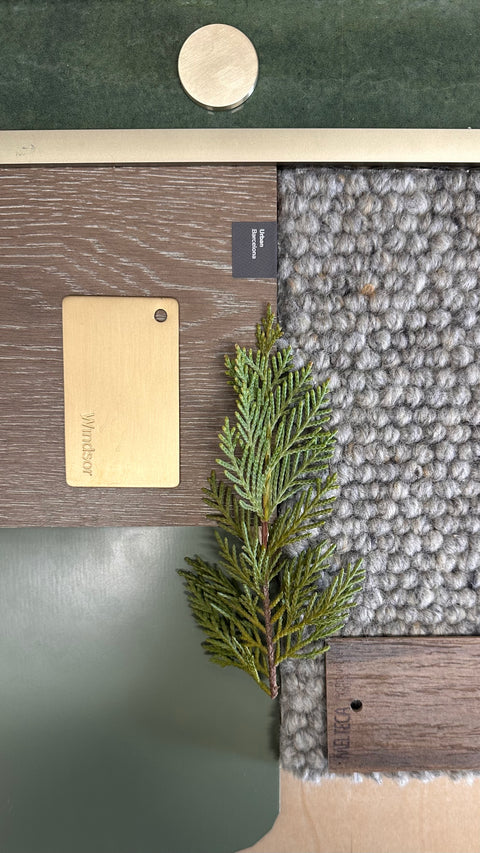
5. It's in the details.
Our dedicated designer will guide you through our vast range of classic & unquie finishing choices.
Before working through this stage its a good idea, to head over to Pinterest, Instagram, and look through our completed projects to get inspired for your colour palette and material choices.
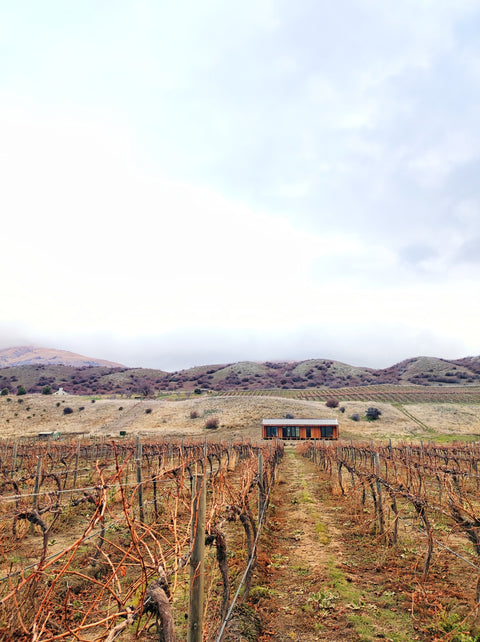
6. Contract & Deposit
We issue you, a full build scope - including contract, disclosure statement, letter of engagement, and prescribed checklist.
Our standard payment schedule follows:
+10% deposit at contract signing.
+10% material orders eight weeks before build commences.
The remainder of the project is split on stage completion i.e +20% Floor Down.
We offer fixed prices for our standard dwellings & specifications only - unless specifically stated this does not include bespoke changes , delivery or site works stages.
Your dwelling is also fully insured from procurement of materials to delivery on to site your foundations.
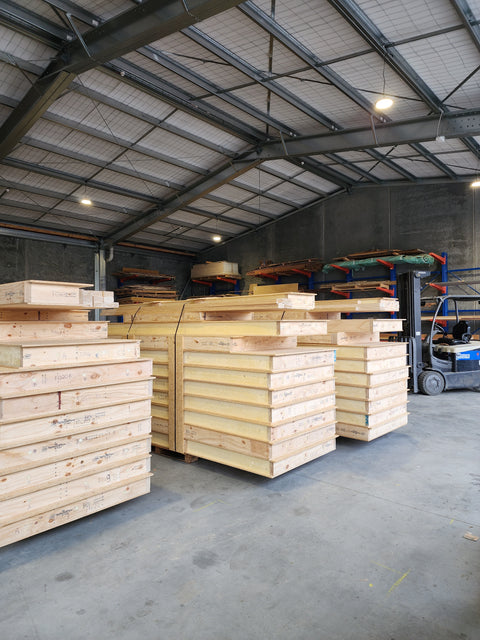
7. Consent & Procurement
Once the architectural plans & specifications are finalised, we submit to our regional council - Central Otago (CODC) for dwelling Building Consent.
When the Dwelling Consent is issued by CODC we then lodge for your site regional Building Consent i.e QLDC- this covers the final relocation of the dwelling, the foundations and service connections.
Allow 6-10 weeks from submission date for approved consents to be returned.
At least 8 weeks before you build commences we will order long lead items such as framing, NZSIPS, insulation, windows & doors, and kitchen joinery.
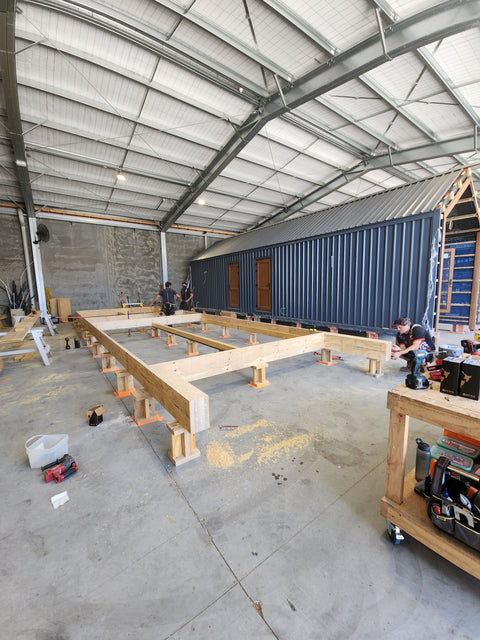
8. Construction
Once the Dwelling Consent is issued, materials have arrived and a building slot in our facility is available, we start construction of your new home.
The takes 4 weeks from floor down to the final quality assurance and council sign off, for standard plans and specifications
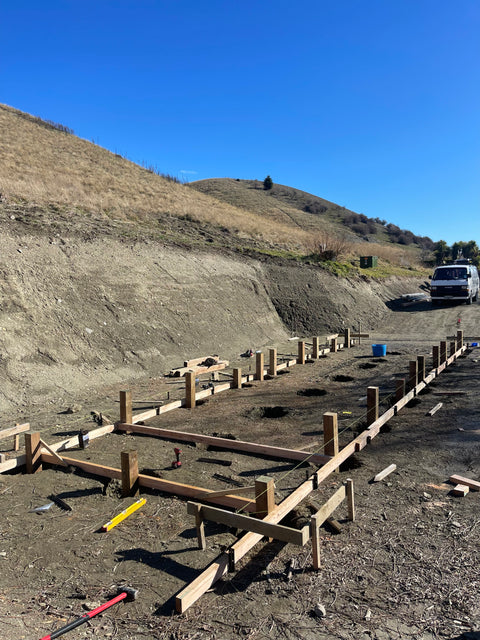
9. Foundations
During the dwelling construction phase we will complete any earthworks required on your site including installation of the foundations piles.
Please Note: Site services, sceptic tanks, landscaping, decking, etc can only be completed and installed after the dwelling is fixed to piles and our contracted work completed.
This is to avoid damage or access issues during the delivery phase.
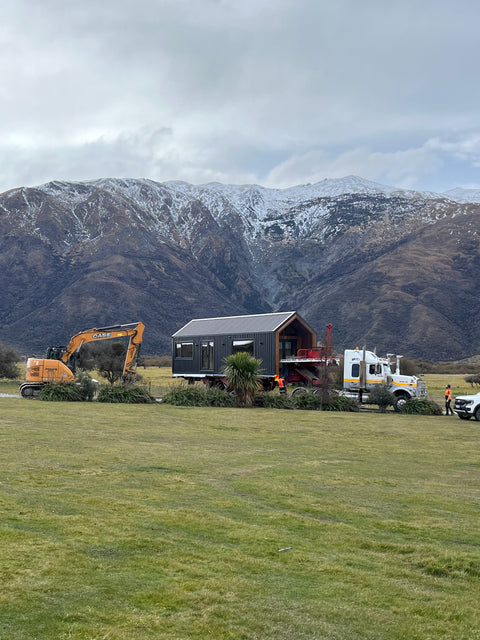
10. Delivery
The big day has arrived, time for your new Arbol home to head out in to the wild.
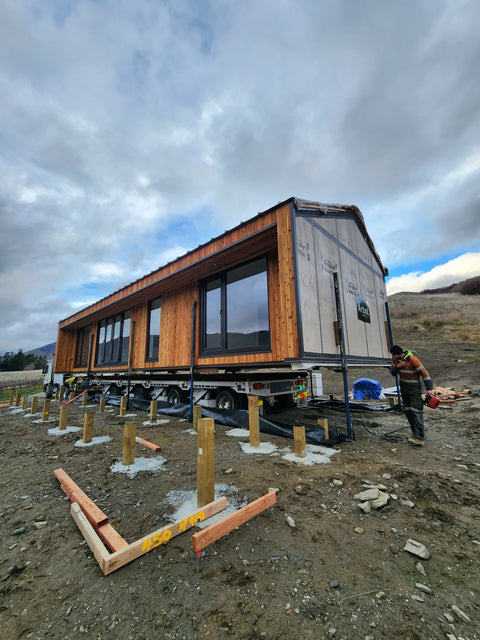
11. Final Site Works
We're on the home stretch now!
Over the next 2 weeks we will complete.
-Base boarding, gutters & spouting.
-Basic entry step & handrail.
Allow addtional time for
-Site service connections / install
-Decking, landscaping etc
Ready for the final regional council inspection.
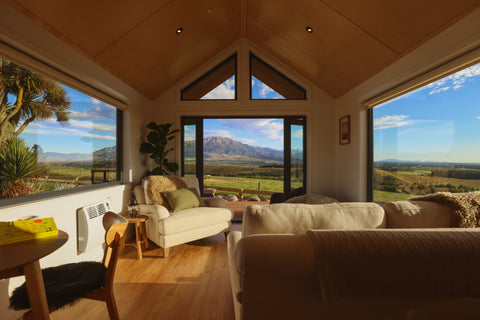
12. Move in day
With CODC & regional Code Compliance Certificate in hand, you are now ready to pop the champagne and move into your new home!

