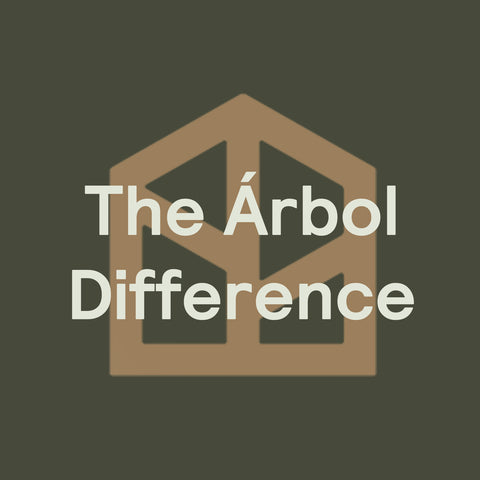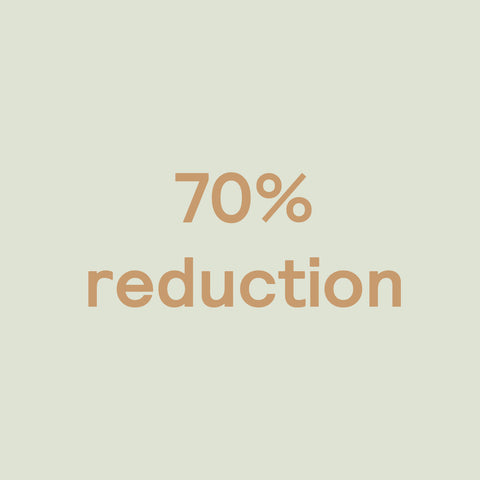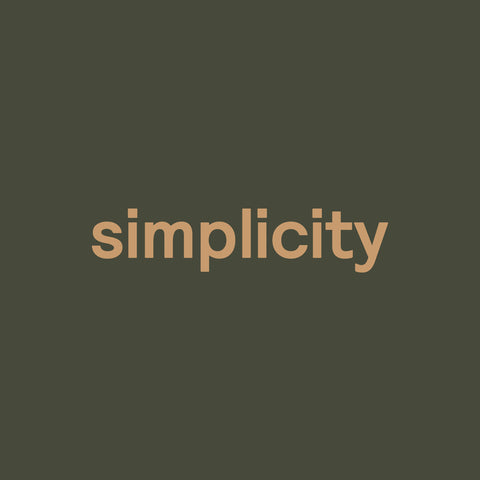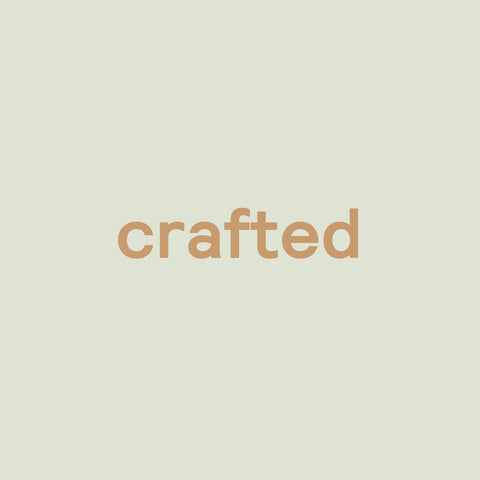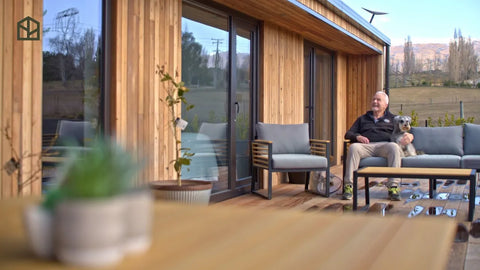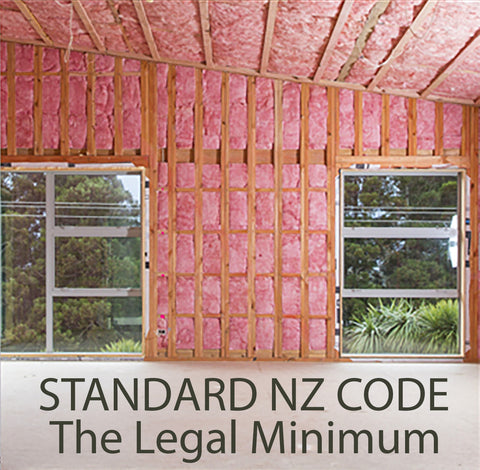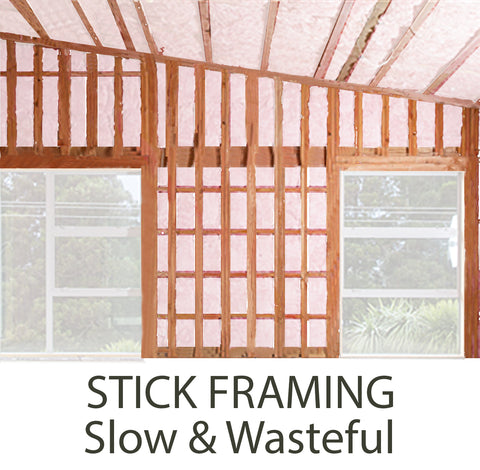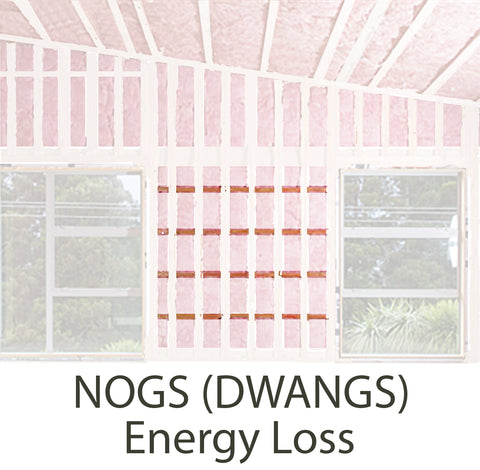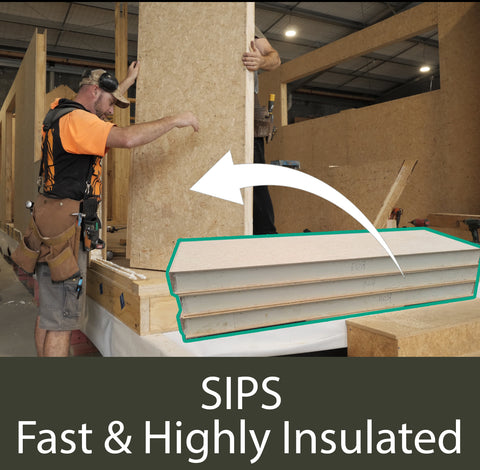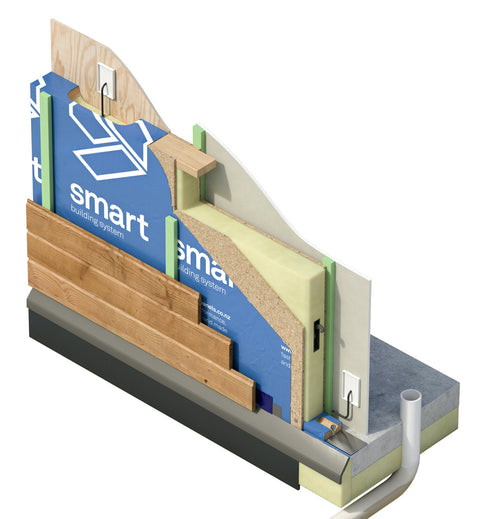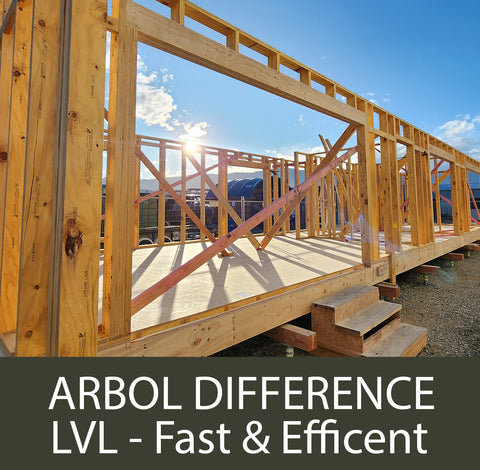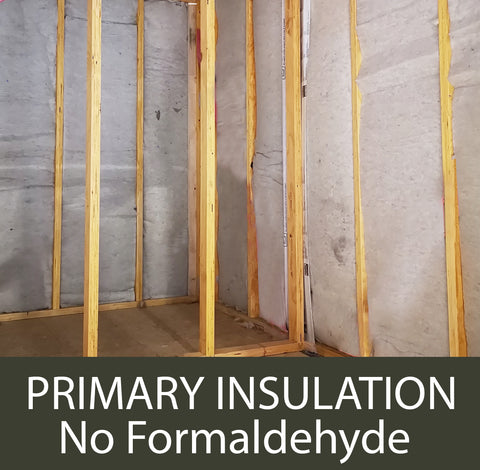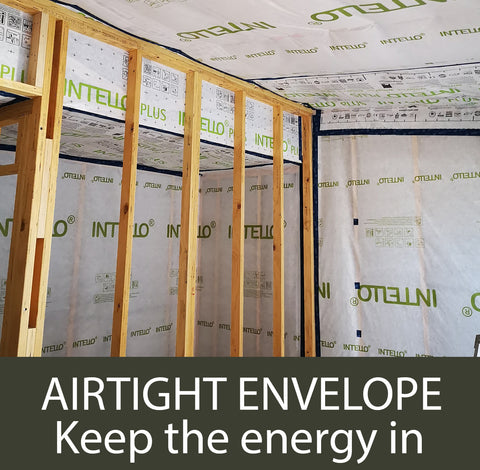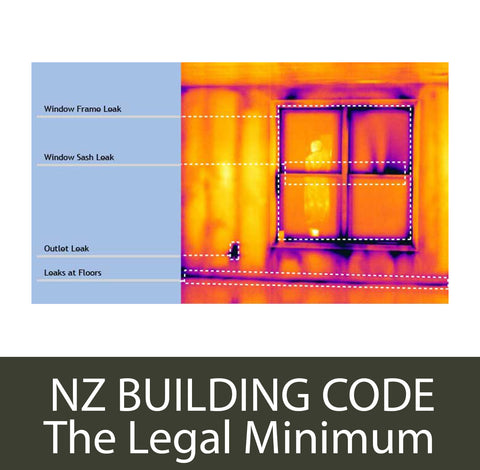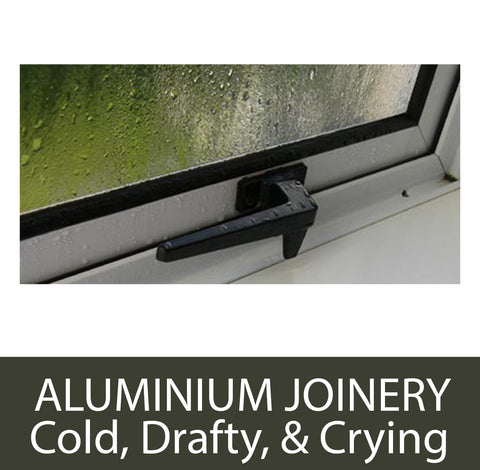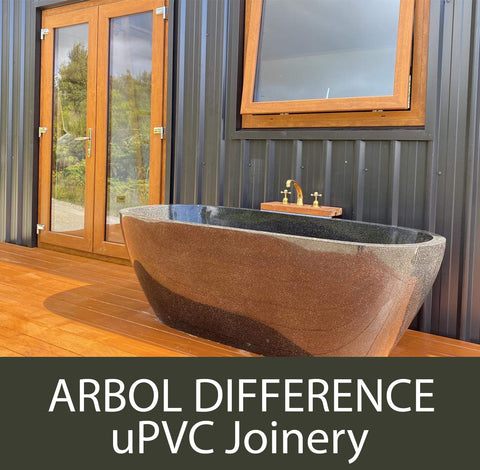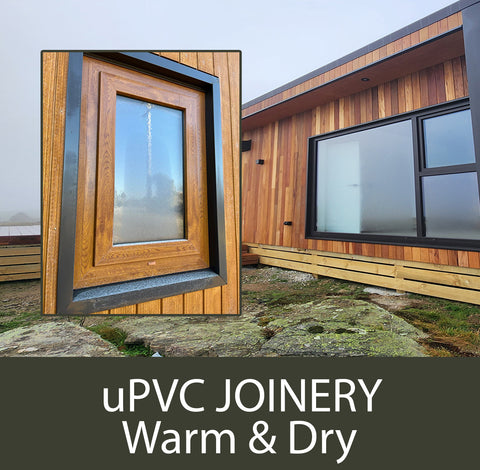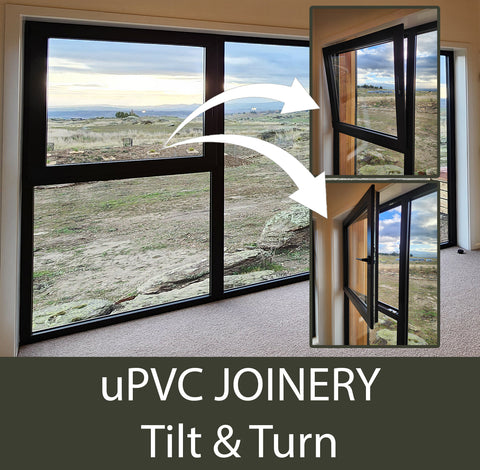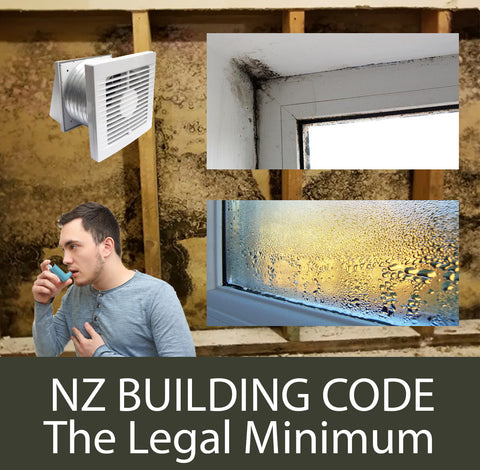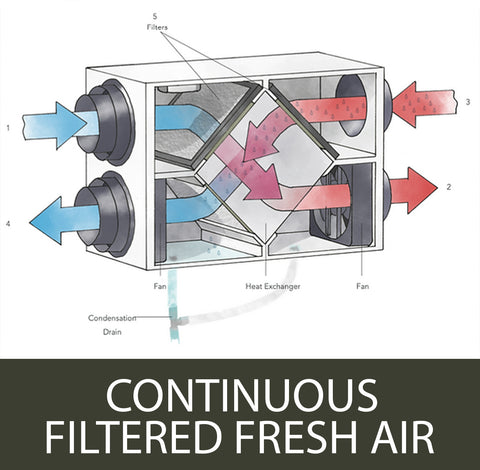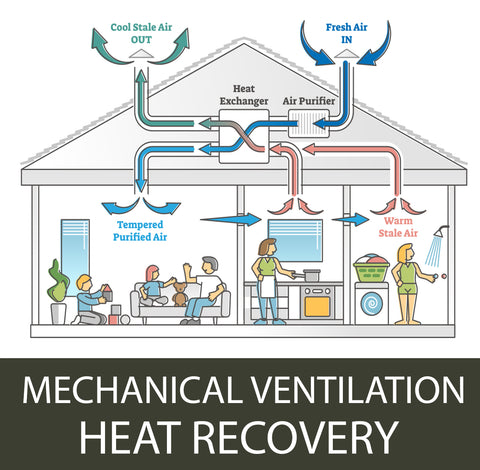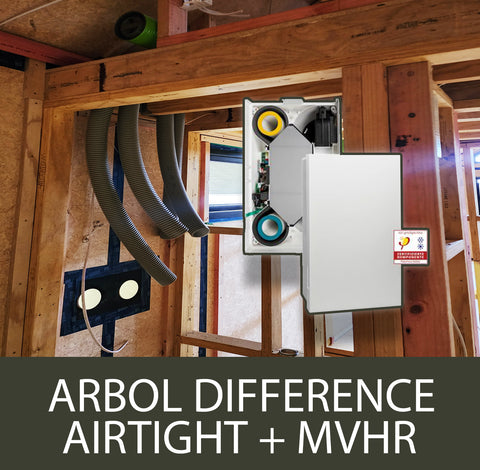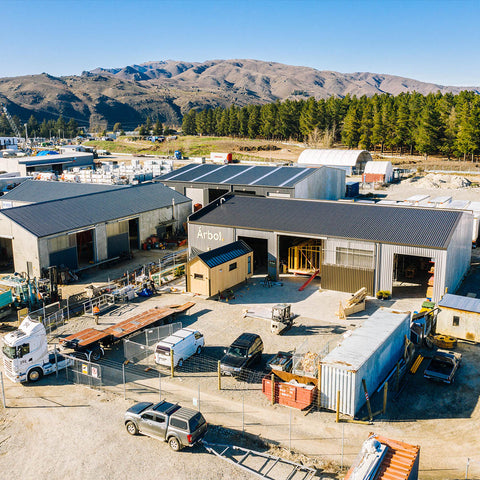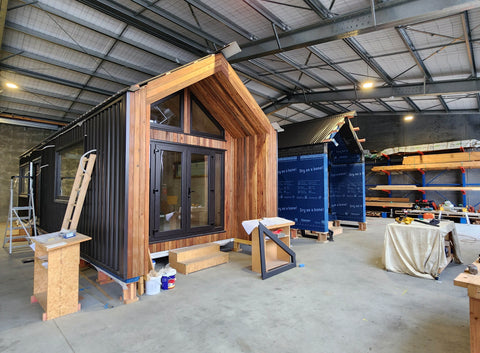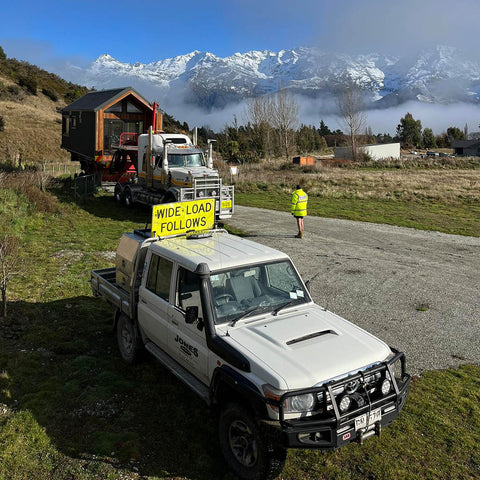See the data and testimonial below from our clients Pohutukawa in Alexandra – this is the ultimate test, as one of the most extreme climates in New Zealand, of up to +38C in Summer and -11c in Winter.
Five times lower heating demand than new NZBC H1 2024 standards.
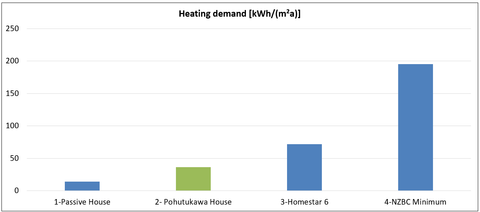
Overheating of up to 40% less than NZBC
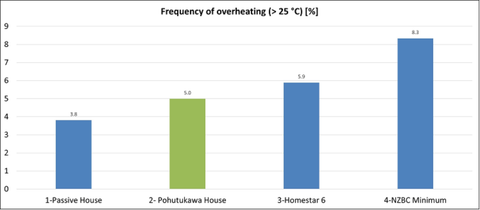
Code, the legal New Zealand minimum:
Stick framing – slow to assemble and requires a lot of straightening.
Nogs (dwangs) in walls – creates thermal bridging and reduces insulation cover.
Typically glass based insulation with Formaldehyde bonding – cause of irritation.
Services run within main framing – reduces insulation cover.
Result – the cheapest solution to build short term, with on going high power bills an unhealthy living environment and long term more expensive home to maintain.
We use two types of high-performance structure.
1. Structurally Insulated Panels (SIPS).
They are faster to assemble, minimise waste, and are built to stand the test of time.
The panels are glued, screwed and taped together – for a solid airtight build.
R7 floor – 235% better than code.
R4.4 walls – 120% better than code.
R7 ceiling – 6.5% better than code.
A service cavity is placed inside the building envelope for plumbing and electrical which reduces penetrations in the main insulation layer.
NZSIP Panels are PIR (Polyurethane-filled) and offer superior fire ratings, thereby enhancing the safety of your home. Their closed-cell system ensures greater structural integrity and translates into a higher R-value, providing superior thermal insulation and increased energy efficiency.
They are locally produced in Cromwell, BRANZ Appraised, and have been used on 150 homes throughout NZ (June 2024)
Result: Very easy to heat and cool home, low power bills, healthy living environment with less nasty materials within the envelope and faster construction of your home.
2. 140mm LVL (Laminated Verner Lumber) pre-cut and nailed framing
Faster to assemble accurate, strong, straight with minimised waste.
Full runs of Formaldehyde free, recycled glass Earthwool insulation for primary framing.
Pro Clima Intello airtight vapour barrier – so energy can’t escape and protects your insulation from internal moisture damage.
45 to 90mm service cavity for electrical and plumbing – increased insulation cover
Further R1.2-2.4 TerraLana wool insulation added to the service cavity (ceiling and walls) for increased total insulation and reduce thermal bridging - and a natural product in your living environment.
External batten for fixture of cladding.
No nogs(dwangs) .
R5.3 wall insulation - a whopping 165% better than code.
R4.8 floor - 60% better than code.
Result: Very easy to heat and cool home, lower power bills, healthy living environment with less nasty materials within the envelope.
Most window joinery in New Zealand is made from Aluminum, this is a highly conductive material that requires thermal breaks to reduce heat transfer.
Poor air sealing and less secure closure.
Standard double-glazed glass.
Result: Cheapest solution short term - drafty, crying windows and cold to touch joinery.
Timber is great alternative, thermally very efficient, but more expensive and requires regular maintenance.
Extremely thermally efficient frames.
Warm & dry - frozen on the outside, means heat isn’t escaping the home!
UV resistant, won’t rot, corrode, or rust.
European tilt & turn – multiple opening directions for security and ventilation.
Great seals & cams for fantastic airtightness – less heat loss.
Very little maintenance – easy to clean.
LOW-E Lightbridge Argon filled double glazed glass - keeps energy within the build, reflects harmful UV light.
Up to 70% recycled content in the joinery.
Result: The most cost-effective high-performance solution – dry windows, reduced power bills and little maintenance required.
Code- the legal minimum.
Basic extraction fan for bathroom and kitchen.
All energy extracted – no heat retained.
Result: Excessive moisture in your home leading to condensation on your windows, constant heating, moisture pushed into your wall cavity, throwing ‘free’ heat out through poor ducting that can harbour
mold, and only works when the switch is on.
Continuously removes moisture and stale air, while returning filtered fresh air and captures up to 90% of heat on the exhaust cycle and returns it to the environment - this includes the heat from cooking, and showering.
Filters remove smells, pollen & dust.
Result: Reduced energy costs and cleaner healthier and more comfortable environment
Our dwellings are fully finished at our facility in Cromwell. Why? In one word - Efficiency.
Traditional on-site building is plagued with cost over runs, delays, additional waste, noise, and wasted time.
We work from a controlled environment:
75% of our builds are inside - so our team and your building are not exposed to the elements - wind, rain, snow, and the sun - no more weather delays.
Security - all our materials and tools are safely stored inside our fenced, locked and constantly under video surveillance premises. This means our team can start and end the day quickly, no more carrying tools back and forth, everything is charged and ready to go. Materials are stored in our racking for quick access, and plenty of fixed lighting makes for a pleasant work environment during the short days of winter.
Reduced travel - one site for dwelling construction, no back and forth.
We are here to monitor all on-site trade work, insuring nothing gets past us.
The New Zealand building industry is an over 50% contributor to landfill. We can and do better - we store off cuts for future builds and separate recycling with - hard plastics, soft plastics, polystyrene, metals, plaster, and glass. This has reduced our landfill waste by two thirds compared to on-site construction.

