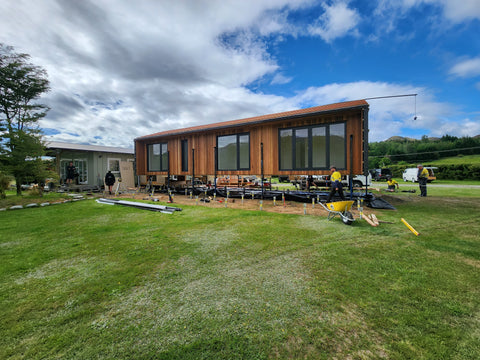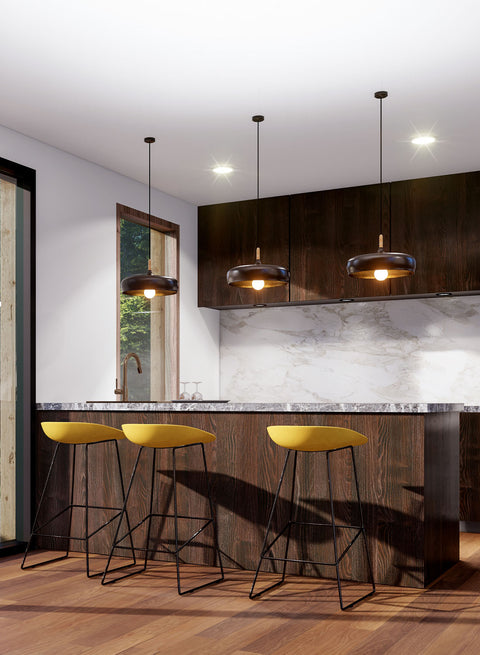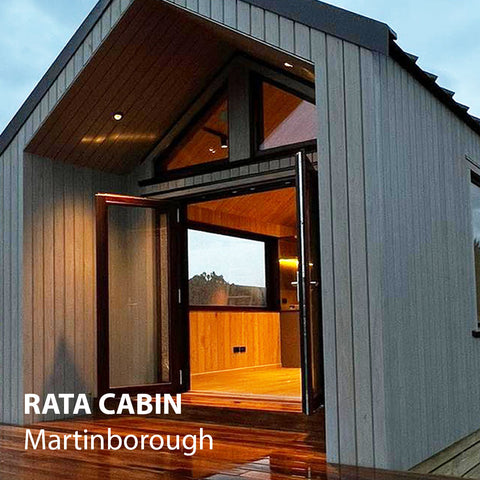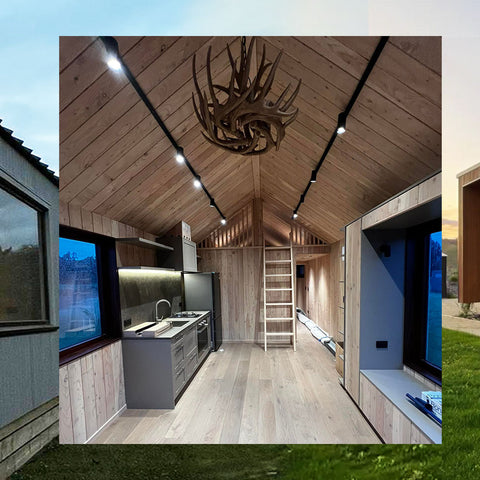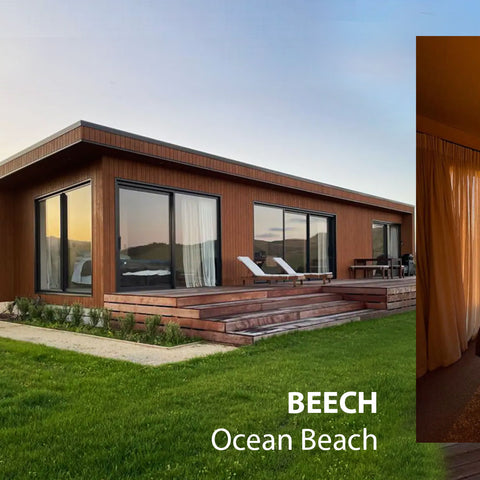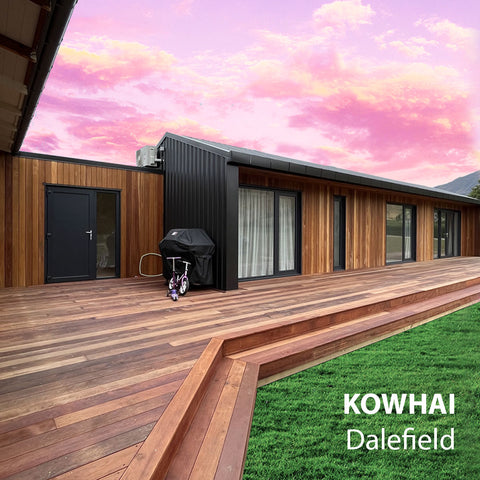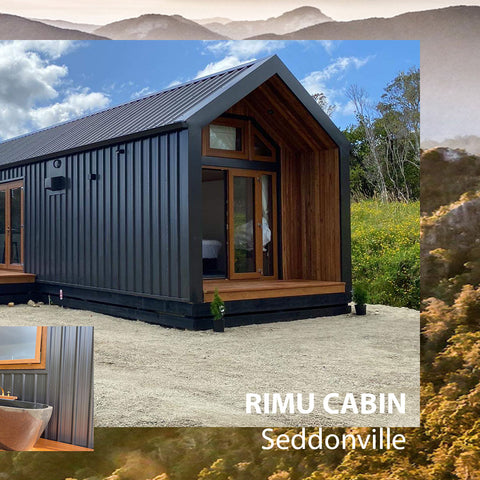FAQs
Frequently Asked Questions
When you hear the term prefabricated often shortened to prefab, it refers to the type of construction process, rather than a specific style of house. Prefab houses are built under controlled conditions, usually in a factory, and are transported to their final location by truck with most fixtures already in place.
A low-energy house is characterized by an energy-efficient design and technical features which enable it to provide high living standards and comfort with low energy consumption and carbon emissions. Traditional heating and active cooling systems are absent, or their use is secondary.
Yes, our Project Delivery Manager will visit your site. Your site will need to be checked to make sure that your preferred house design can be delivered to your location of choice. Our Project Delivery Manager will not only check your location but also site access and ground conditions.
We deliver to most towns and cities in New Zealand.
A prefab house is built in a factory under controlled conditions and delivered to your site with only finishing touches to do. A kitset house is delivered in pieces as a self-assembled kit to be constructed by yourself or a registered LBP builder.
A passive home is a quality, comfortable and energy efficient home.
VIDEO: Passive House Explained in 90 Seconds
Build Questions
No. We construct all our homes in our purpose-designed factory, with the kitchen installed, doors hung, electrical and plumbing fitted, ready to be connected to the services on site. With our processes, there are no hidden expenses. You get a completely finished home that is high quality at a great price. We also have a range of prefab house designs perfect for narrow sections.
YES! But please contact us first to arrange a time - As a working facility we cannot manage drop in's.
We have six production lines at Cromwell with up to six homes in different stages of the building process that we can show you.
The short answer is yes. This is due to the nature of the building process and the home being constructed indoors under controlled conditions.
We offer a range of options for exterior cladding, from 5 rib, corrugate iron and sustainable or reclaimed LMA hardwoods.
There are many areas where you can save costs. Our designs are customisable so talk with us regarding your situation.
Once your plans have entered the production line, on average the building process to site delivery will take 12-14 weeks. There will be an additional 1 week of on-site work until the keys are handed over.
Yes, we can depending on your site and Council requirements on second dwellings as an Árbol second dwelling might be the perfect solution.
All Árbol homes come with a CCC (CODE COMPLIANCE CERTIFICATE) issued by CODC (Central Otago District Council), an onsite Building Consent will be required from your local Council where the house is being moved to. This Consent is to show compliance with local planning/ building rules i.e. boundary setbacks, foundations, service connections etc. We can assist with organising this consent.
The cost of transportation will vary depending on travel distance. We will organise the transport and unload with our professional operators. We carry full insurance for your dwelling from build through to delivery on your site foundations.
Yes, Árbol can facilitate. The service connections and costs for each site will vary depending on locality. Should your site be in town you will probably have easily accessible services to wastewater, and power, but if you are in a rural location the likelihood is that you will need a septic tank and power which may be further away. These costs are additional to what you purchase your home for.
