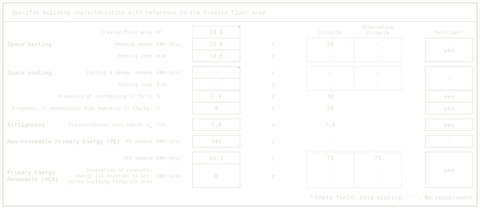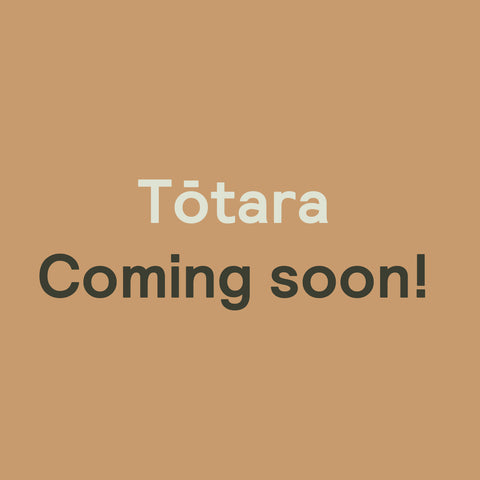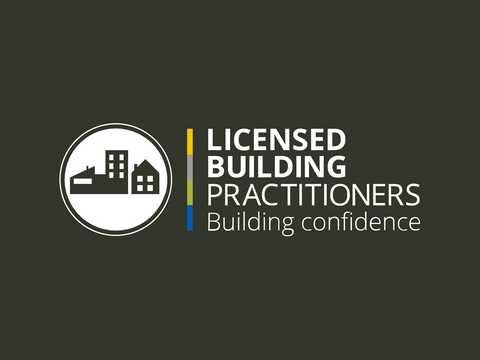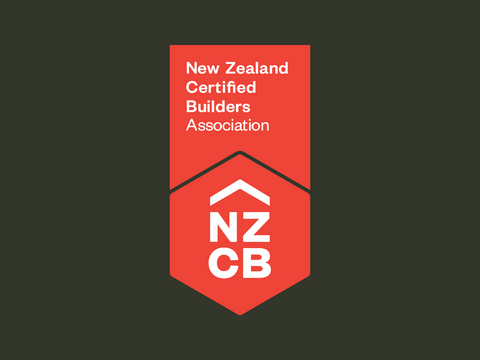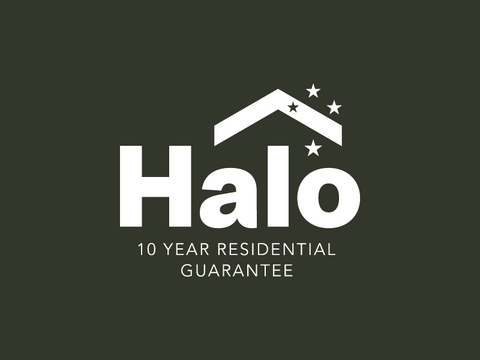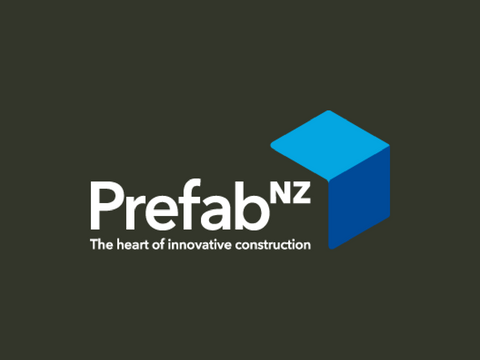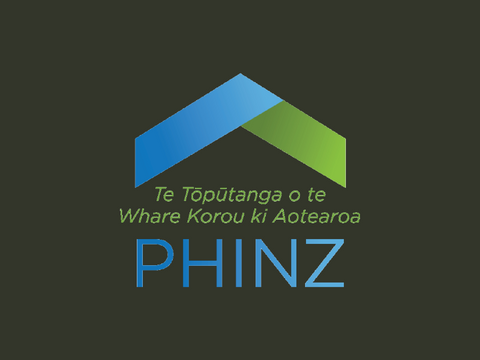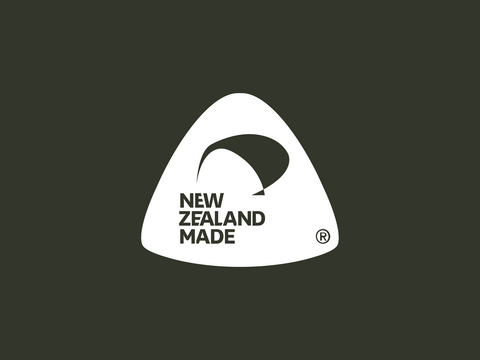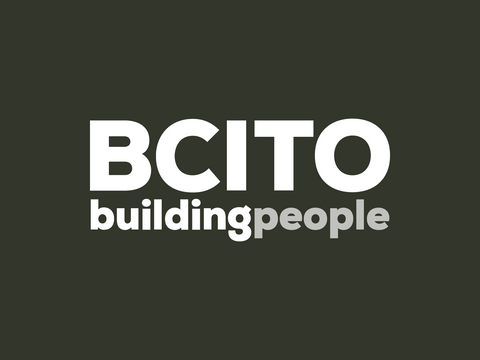All our homes are built on European low energy standards.
- Minimum 40% more insulated than NZ building code standards
- Thermally broken low-e double glazed windows or better
- MHRV – Mechanical Heat Recovery Ventilation system to filter fresh air and recover 92% of the energy
- Reduction in thermal bridges by removing unnecessary elements without comprising structural integrity
- Airtight building envelope
- We are prefabricated and transportable – no down days with bad weather on site, we work from a controlled environment, so you get a better product faster and the ability to relocate in the future.
- We are environmentally responsible and architecturally designed. We think about the impact and longevity of every material we use. For example – FSC certified timbers, we use only plant-based paints and oils. Terra Lana wool insulation, wool carpet and LMA reclaimed hardwood timber for cladding https://lmatimber.co.nz/
What does this all mean?
A healthier & cheaper to run home
- No more crying windows
- Huge reduction in power bills
- No mould hiding in wall cavities
- Reduced toxins in your living environment
- Reduced impact on your environment
- Happy and healthy families
We also offer certified Passive house builds watch the video
(These are site specific and require further consulatation with our team)
Other housing companies might claim one or two of these improved standards - but it’s important to have them all, to insure a home that functions correctly.
Just double glazing, just an airtight envelope, just an MHRV, just more insulation, just thermally broken windows – isn’t enough, one doesn’t work without the other.
We don’t take shortcuts in build quality – we back it with the 10-year HALO build guarantee.
All our homes leave site with a building COC (code of compliance) & relocation certificate from CODC (Central Otago District Council) - valid nationwide.

