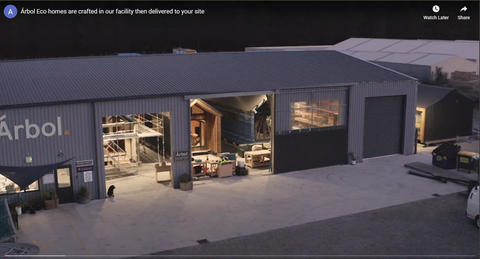Mānuka
Regular price$440,000.00 Sale price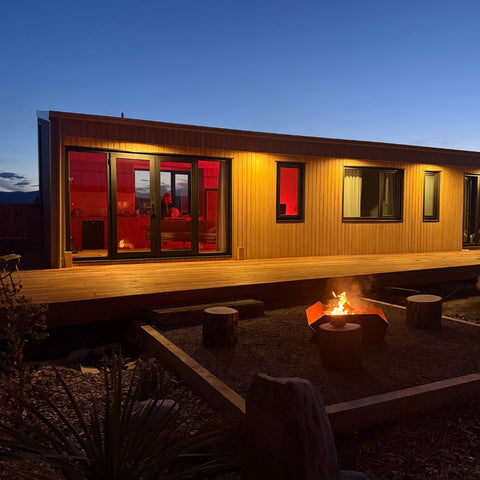
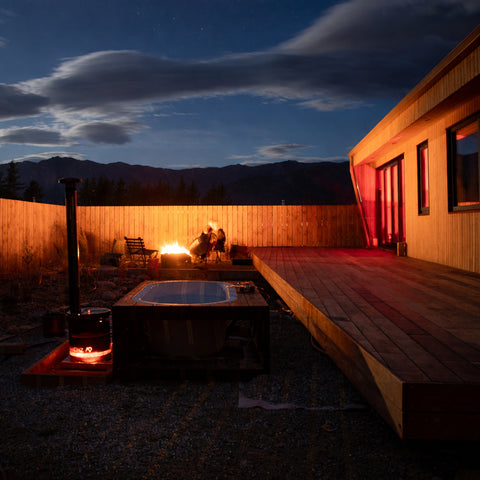
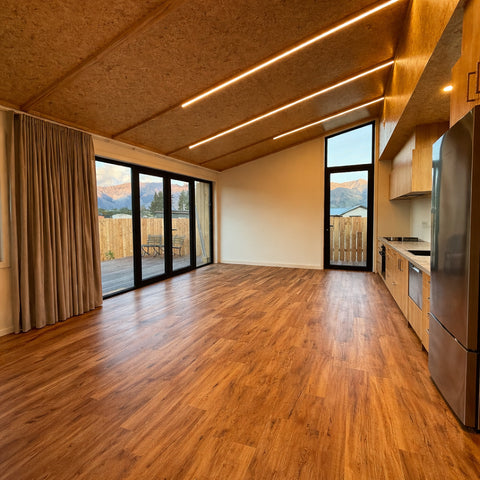
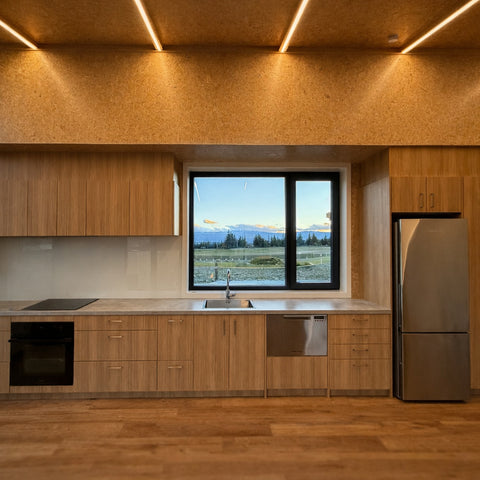

Imagine waking up to warm house, but without the burden of a huge power bill. A home free from mold and excess moisture. A home that doesn’t require your weekends to clean and maintain it. A home that works for you, not against you.
Look no further than our Mānuka.
From the ground up it was designed with your comfort in mind, for year-round healthy temperatures, constant filtered fresh air, dry windows, easy maintenance, and an up to 70% reduction in your power bills.
The perfect choice for a first home, downsizer, holiday home, or secondary dwelling.
We achieve this by building with the Arbol Difference - based on European low-energy use construction methods and materials, we go well beyond the legal minimums of NZ building code for an abode that features: 40% more insulation with NZSIP R7 walls and R9 ceilings, an airtight building envelope with reduced thermal bridging, uPVC window joinery with Lightbridge glazing, and fresh air mechanical ventilation heat recovery system (MVHR).
Crafted inside our Cromwell facility for an environmentally responsible better way of building with high-quality finish and efficient turnaround of only 14 weeks.
The Mānuka comes in three size options
2-bedroom layout – 70m2 / $440,000 inc GST.
Additional costs are transport, foundations, on-site service connections, on-site consent. Allow from $50,000 including GST.
Learn about the process to your new home: Our Process
See our previously completed projects: Arbol In The Wild
Hear what our clients have to say: Testimonials
Exterior

Living

KItchen

Under Construction
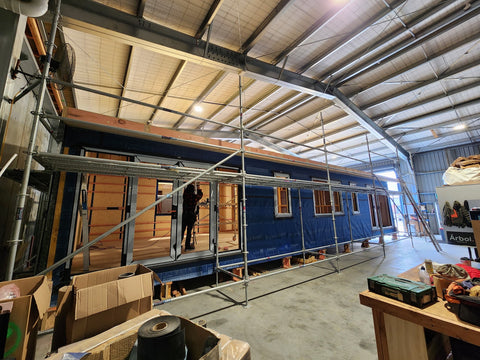
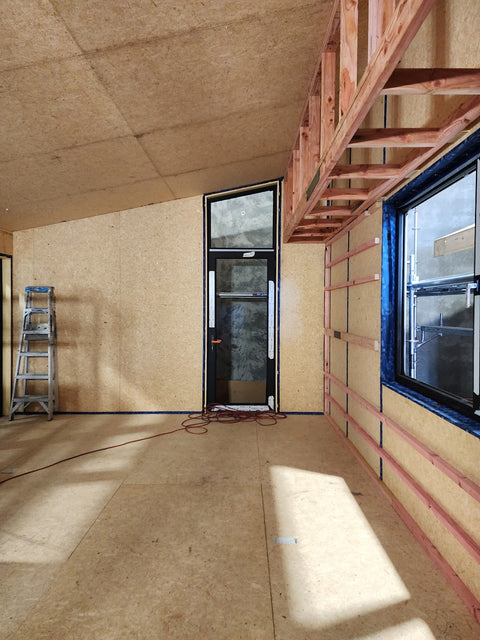
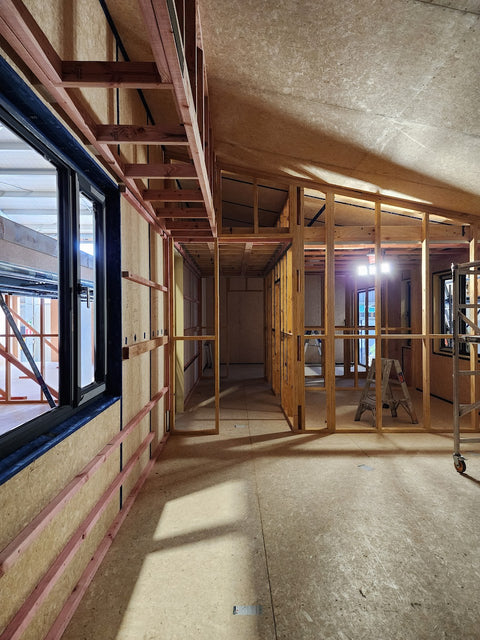

Mānuka included finish & specification
Cladding
Interior
Kitchen
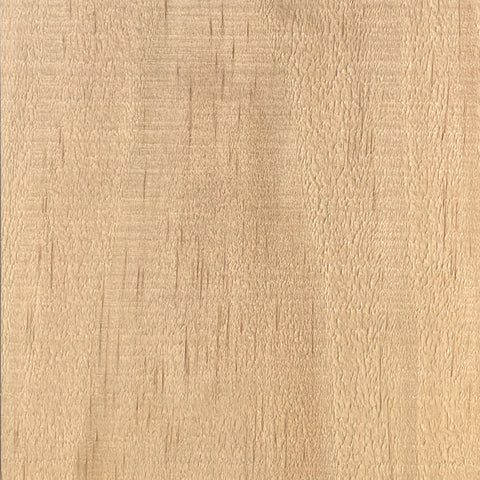
MicroPro Radiata Pine timber feature face in variety of stains from light to dark.
To complement our timber features we utilise ColorCote corrugate iron walls and roofing in variety of colours. This brand offers incredible durability in all climates of New Zealand, whether that's the harsh summers or freezing cold of Central Otago, or the salty beach side of the Coromandel.
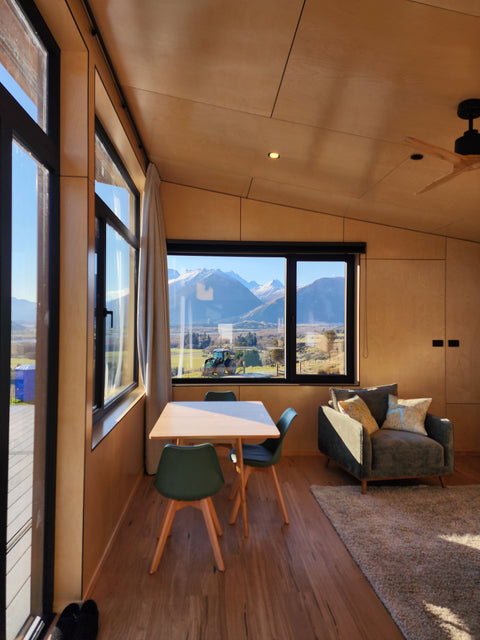
Birch Ply or Painted GIB.
Pine trims.
Rigid core flooring eliminates the need for toxic glues, it is waterproof, easy to clean and is child and pet friendly.
Bedrooms feature high quality New Zealand wool carpets.
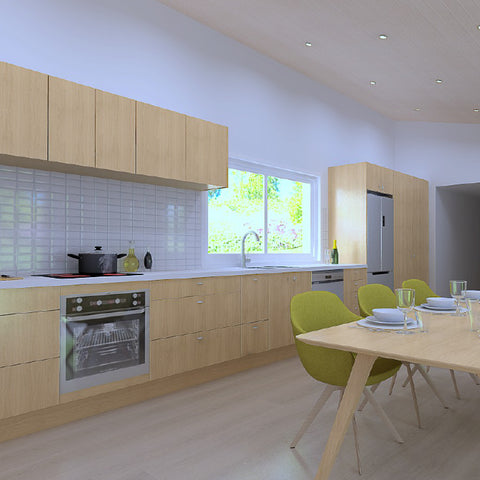
Function, durability and aesthetics all work together to create harmony.
Selection of great colours with soft close hardware.
Oven, cooktop and rangehood included.
*Impression only - spec may vary
Bathroom
Laundry
Bedroom(s)
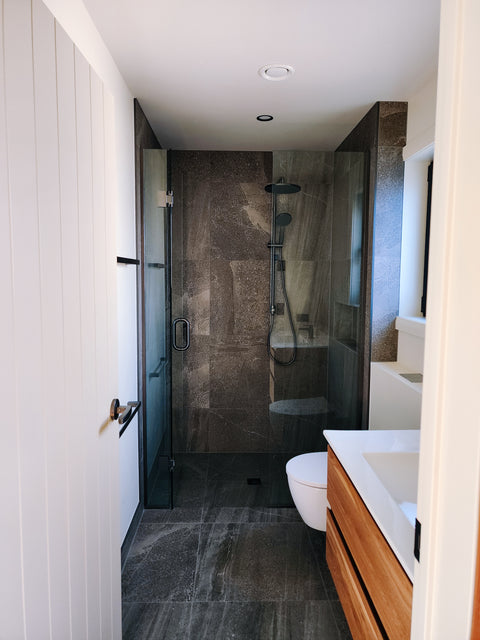
Relax in this inviting space.
Soft LED lighting.
Tile shower.
Tile floors and skirting.
Wall hung vanity with two large draws with your choice of light timer, white or black finish.
Sleek and elegant tapware.
Five bar heated towel rails to give you that warm, dry towel every time you get out of the shower.
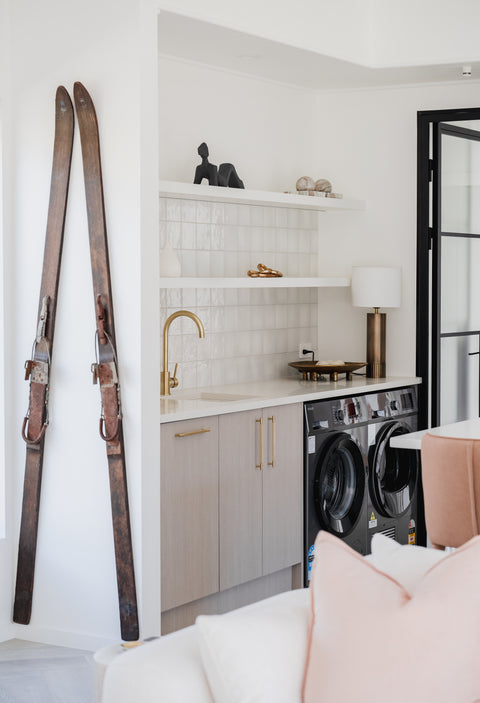
Sink, and space & service allocation for washer and dryer to complete the household necessities.
Tiling and shelving are an additional cost.
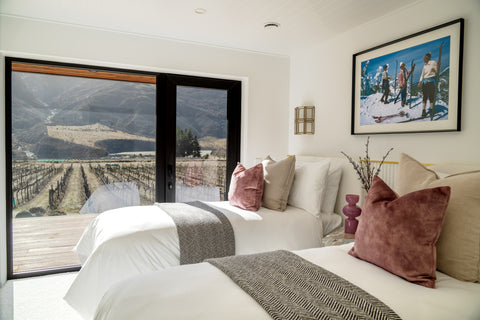
Ample space for that king size bed, stunning large windows.
Windows
Wardrobes
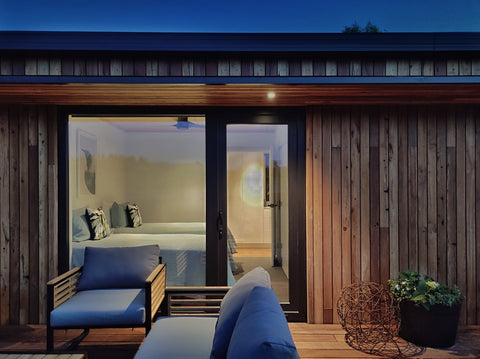
Black uPVC joinery.
Lightbridge Low-E double glazing.
See building plans further down the page for windows included in your build.
* Triple glazing available on request.
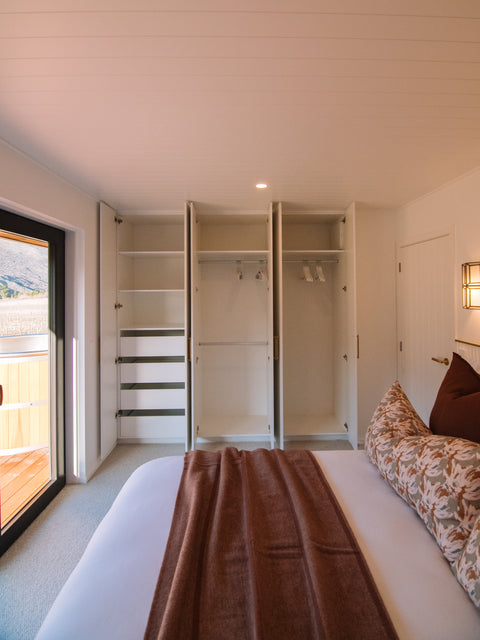
High quality joinery, smooth draws and solid doors.
Appliances
Lighting & Electrical
Hot Water
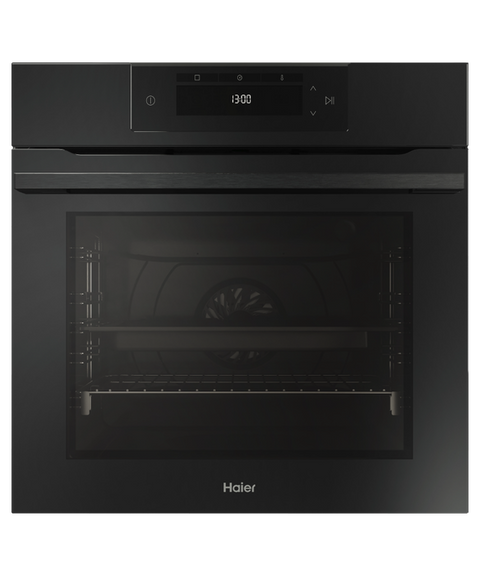
Wall oven, 4 burner induction cooktop, & rangehood included.
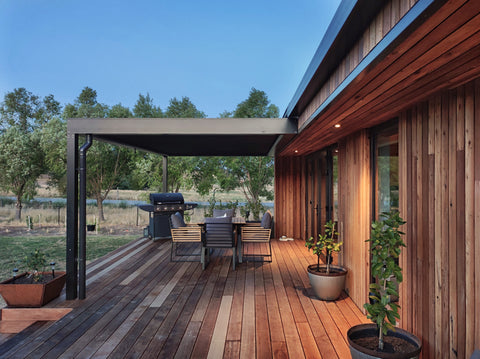
HPL switch gear in black or white with ample power sockets including a selection with multifunction charging ports.
Energy efficient LED downlights throughout the dwelling, including soffit area.
Soft floor lighting with sensors for the hallway and bathroom.
Soft LED strip under vanity, shower niche, and under kitchen cabinet.
Exterior lights with sensor.
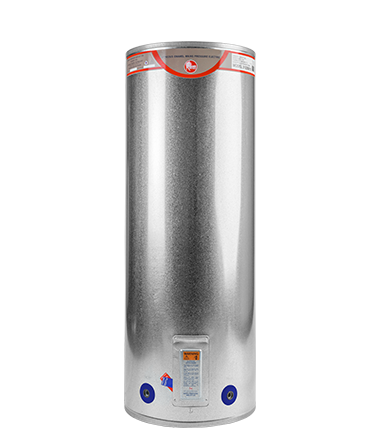
All builds include an 220L electric cylinder or gas on-demand califont hot water system (cabins).
Stiebel Eltron externally mounted Hotwater Heatpump cylinders are available as an optional extra.
Floor Plan 76m2 - 2 bedroom
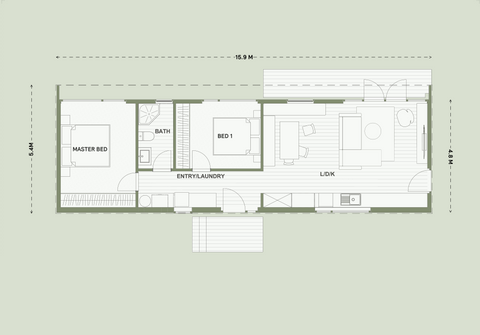
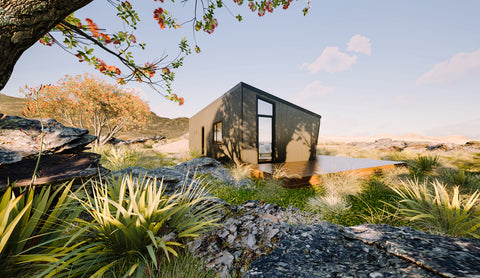
By the numbers
Floor area:
1 Bedroom: 60m2
2 Bedroom: 70m2
Height: 4.2m
Bedrooms: 1 or 2
Decking: Not included
Optional upgrades (POA)
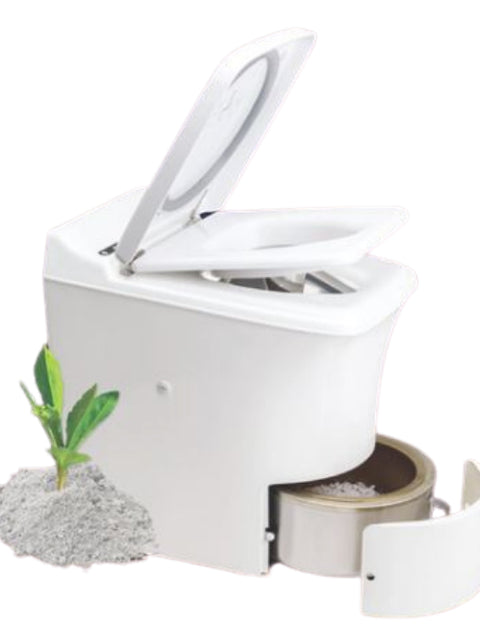
Head off grid with solar, greywater, and an incinerating toilet.
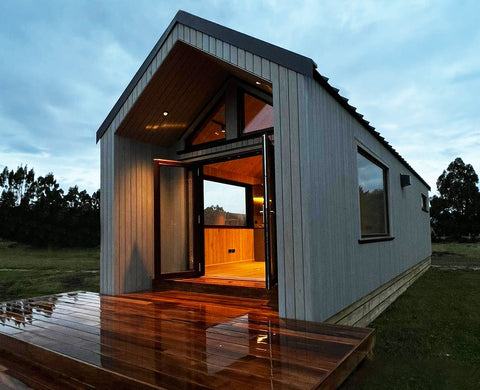
Full timber cladding, not a problem! We can offer LMA cladding for all walls.
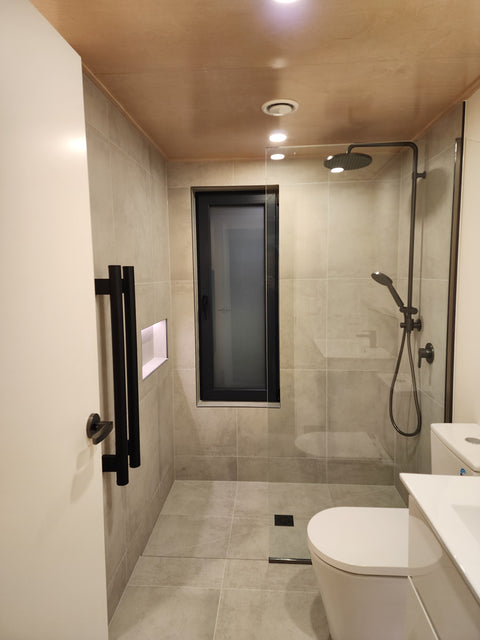
Elegant tile shower, bathroom floor and skirting.
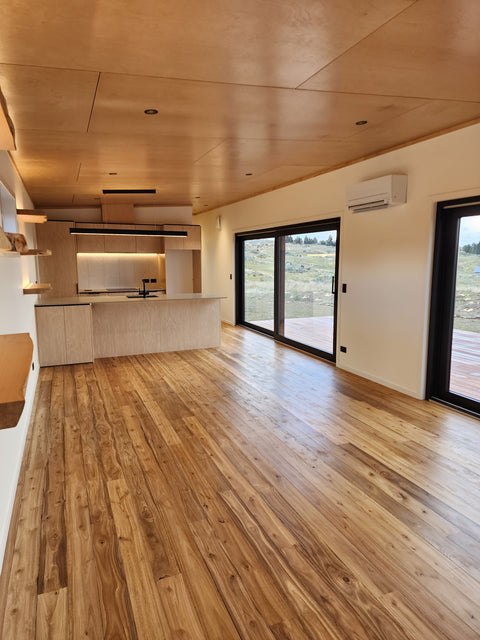
Timber floors? Certainly we can offer LMA or Forte engineered timber flooring.
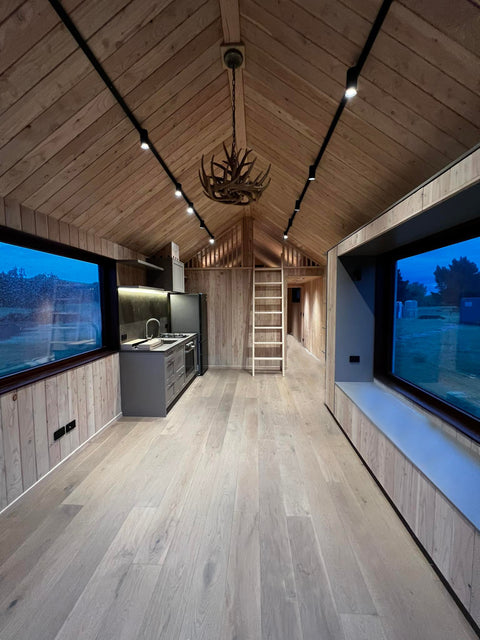
Triple glazing, sure thing we have options for triple glazing and timber window joinery.
The Arbol Difference
Low-Energy use
uPVC Joinery
Continuous Fresh Air
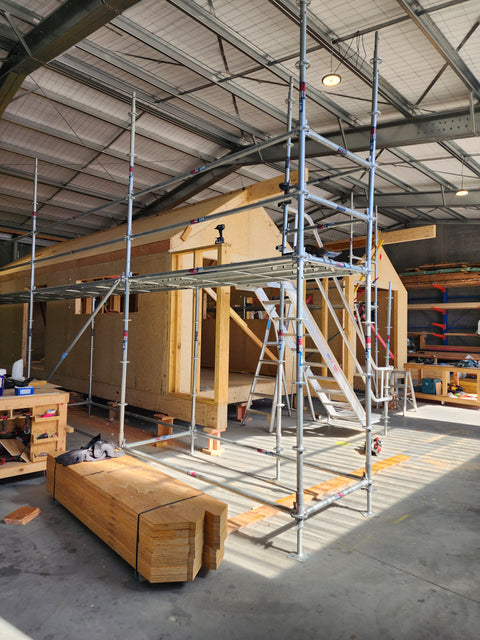
For our Manuka model we use NZSIP 165mm R7.0 panels for the walls and 215mm R9.4 for the roof.
The floor is constructed from Laminated Veneer Lumber (LVL) and insulated with Earthwool Ecose insulation of R4.8.
Reduced thermal bridging and less than 0.65 ACH (air change per hour)
With heat recovery up to 90%
Resulting in up to 70% saving on your power bills.
Compare this to a Building Code legal minimum new home. (Latest H1 2023 Standard)
R2.5 Floor
R2 Walls
R6.6 Ceiling
6 ACH (air change per hour)
Energy recovery 0%
You can learn more about the Árbol difference here.
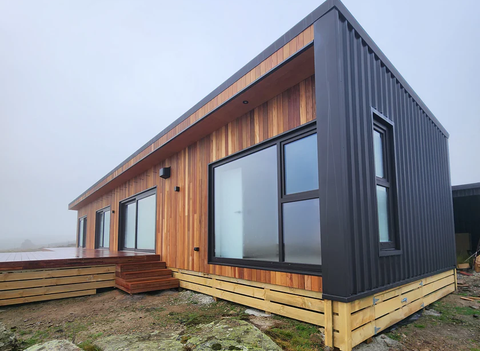
Unlike Aluminum, uPVC joinery is extremely thermally efficient. So you won't have crying windows and cold drafts.
They are UV resistant, won’t rot, corrode, or rust.
Feature European tilt & turn opening for security and ventilation.
Have great seals & locking cams for fantastic airtightness – resulting in less heat loss.
Require very little maintenance and are easy to clean.
LOW-E Lightbridge Argon filled double glazed glass completes the package by reflecting harmful UV light and reducing over heating in the summer months.
Contain up to 70% recycled materials.
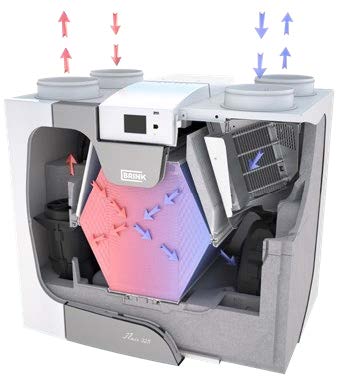
Our Brink Flair 225 crossflow Mechanical Ventilation Heat Recovery system (MVHR) completes your high-performance home by continuously removing moisture and stale air, while returning fresh filtered air.
Best of all, the system recovers up to 90% of heat from the exhaust cycle (this includes heat created by showering & cooking) and returns it to the living environment.
The system is always on, very quiet and consumes almost no power as it only uses a small fan to circulate the air.
Prefabricated
Trusted Brand
Environmental Responsibility
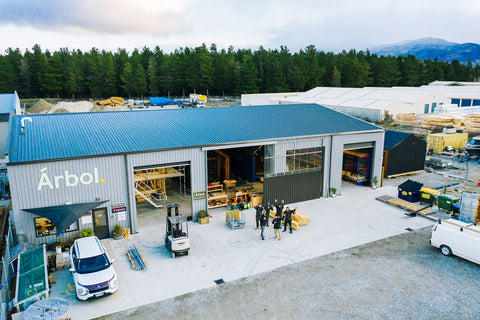
Your abode is fully finished in our facility before delivery to you. That includes all plaster, paint and tiling.
Why? In one word - Efficiency.
Would Toyota build your car in your front yard?
Traditional on-site building is plagued with cost over runs, delays, additional waste, noise, and wasted time.
We work from a controlled environment:
75% of our builds are inside - so our team and your dwelling are not exposed to the elements - wind, rain, snow, and the sun = no more weather delays.
Security - all our materials and tools are safely stored inside our fenced, locked and constantly under video surveillance premises. This means our team can start and end the day quickly, no more carrying tools back and forth, everything is charged and ready to go. Materials are stored in our racking for quick access, and plenty of fixed lighting makes for a pleasant work environment during the short days of winter.
Reduced travel - one site for dwelling construction, no back and forth.
We are here to monitor all trade work, insuring high quality finish for you.
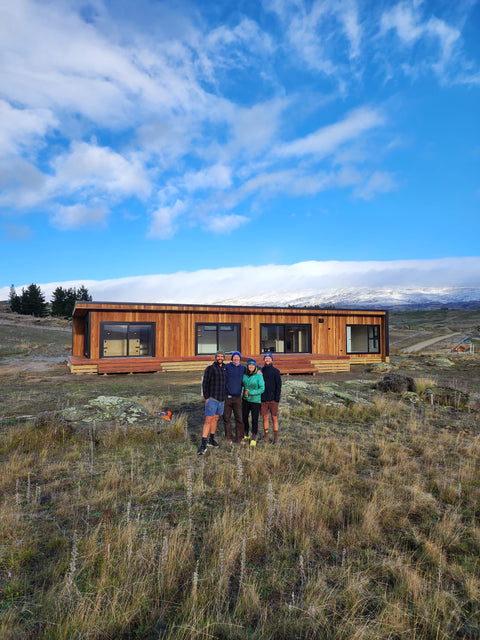
We don't take shortcuts, there is no "she'll be right" attitude at Árbol, we always strive for the best.
All our dwellings are inspected and fully consented by Central Otago District Council, so you can be certain your most important asset is legal and insurable.
We do our utmost to insure a smooth and fair transaction for all parties.
Our contracts are balanced and payment terms-based on procurement of materials, technical reports and work completed.
We have delivered 20 homes since 2022 - from Tutukaka at the top of the North Island to Seddonville on the South Islands West Coast.
We started our 24th build in August 2024.
We are not just renders, concepts and ideas on paper, but solid tangible products that have been delivered to our very happy clients.
Don't just take our word for it, see our client testimonials and learn more about each project at -Árbol In The Wild.
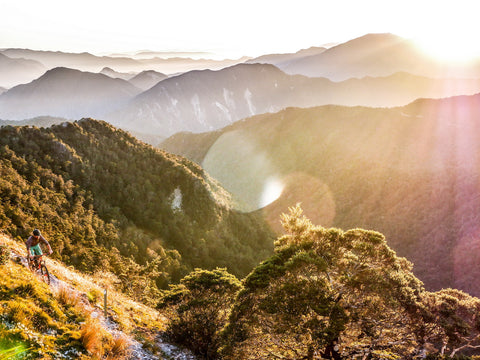
At Árbol we have an effective eco-system that benefits the environment and the climate.
Standard building materials typically have short life spans and require excessive maintenance - most of the time the original product is also harvested or created from unsustainable sources, not reusable or recyclable.
We have focused our efforts into sourcing a large percentage of our products from either sustainably harvested, manufactured, recycled, or reclaimed materials, additionally many of these are treated without harsh chemicals and require less maintenance - some examples include low VOC paints, NZ wool insulation, cladding made from old power poles, and uPVC windows & doors that are made from recycled plastics.
Using these materials reduces environmental impact while providing a greater resistance to New Zealand’s harsh climate.
Power is another important consideration moving to a sustainable future. Our homes are built to be low-energy use: With 40-63% less power consumption than the average new build, now a smaller thus, more affordable solar system can be used to supplement the home’s power and return excess to the grid.
The New Zealand building industry is an over 50% contributor to landfill. We can and do better - we store off cuts for future builds and separate recycling with - cardboard, hard plastics, soft plastics, polystyrene, metals, plaster, and glass. This has reduced our landfill waste by two thirds compared to on-site construction.
We are members of the following associations:
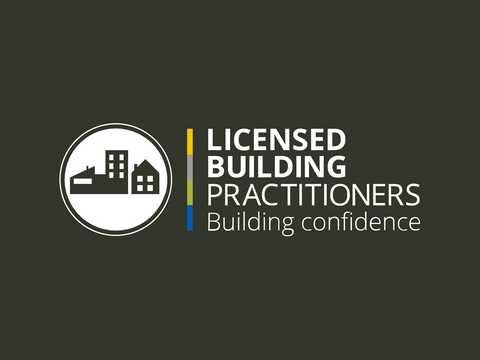

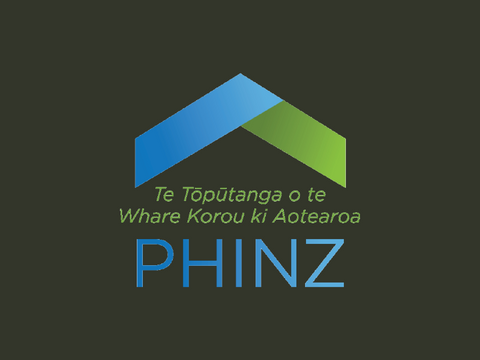
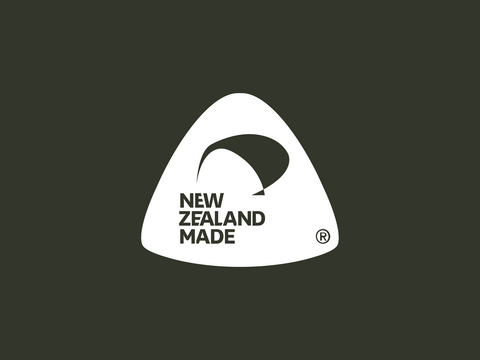
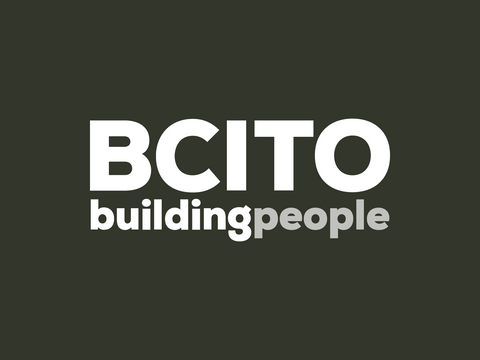
About
Árbol's responsibility is to positively impact our environment, setting standards for homes, where families make decades worth of memories.
Learn more about Árbol here.
Newsletter
Subscribe to our newsletter

