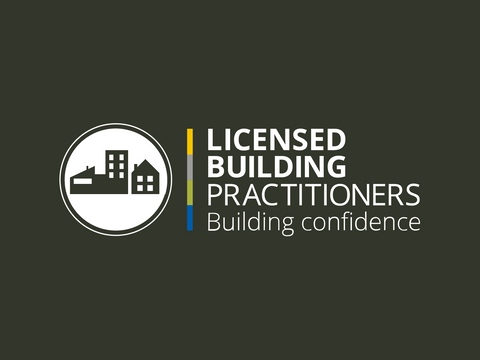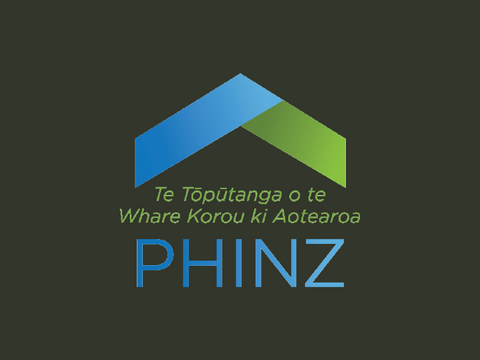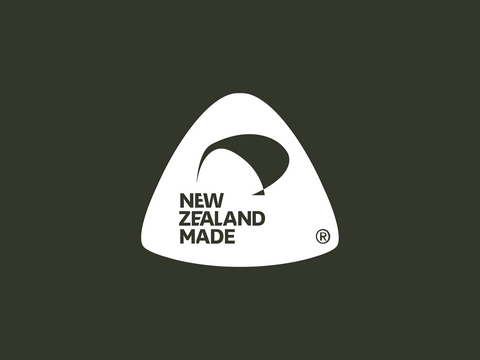Tōtara 3-bedroom - 103m²
Regular price$699,000.00 Sale price

Better, not bigger.
Stunning design and eloquent material choices for a home that is as beautiful as it is functional.
High open skillion Birch ply ceilings in the living, kitchen, and master bedrooms – for a home that feels bigger than the numbers.
Large dedicated laundry and storage area for clutter-free living.
Cold drafts, condensation, and poor air quality from legal minimum building-code, are a thing of the past. NZSIP construction for our highest insulation, lowest energy consumption, and fastest turnaround yet.
- NZ-wide council consent for dwelling.
- Treated Pine base-boarding to 450mm from finished ground-level
- Entry step for the main door and fixture to piles.
- Built by registered LBP.
Additional costs are delivery, pile foundations, on-site testing, ground work, service connections, on-site consent, decking, and landscaping - these costs are variable based on location and site conditions, We can offer competitive quotes and turnkey packages tailored to your needs.







Totara Included finish & specification:
Cladding
Interior
Kitchen
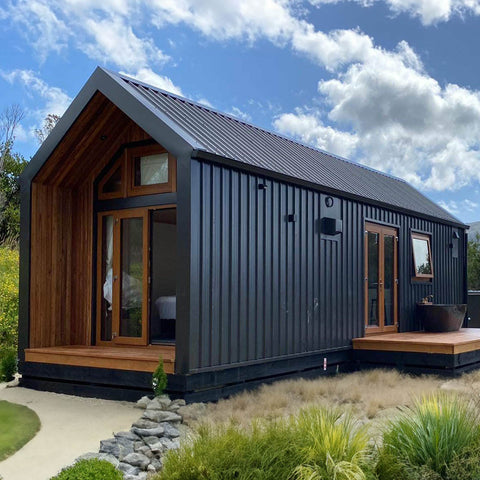
Reclaimed and sustainably sourced hardwood timbers from Australia create a stunning and easy to maintain gable area.
Spotted Gum is our preferred species for it's beautiful details and colour.
200,000 power poles are removed annually in Australia, one reclaimed pole is enough timber to clad the gable area.
To complement our timber features we utilise ColorCote iron walls and roofing. This brand offers incredible durability in all climates of New Zealand, whether that's the harsh summers or freezing cold of Central Otago, or the salty beach side of the Coromandel.
Corrugate profile in: Flax Pod, Karaka, Grey Friars, Slate, Lichen finish.

Have your choice of stunning birch ply ceilings and walls, or a combination of GIB plaster and environmentally friendly paint.
Pine or white trims.
The negative detail shown is an optional upgrade.
Rigid core flooring eliminates the need for toxic glues, it is waterproof, easy to clean and is child and pet friendly.
Bedrooms feature high quality New Zealand wool carpets.

Function, durability and aesthetics all work together to create harmony.
Selection of french oak, satin white, or charred oak joinery with soft close hardware.
Engineered high quality stone benchtop.
Bathroom
Laundry

Elegantly tiled shower, bathroom floor, and skirting.
Shower slide with rain fall head for that luxurious feeling shower experience.
Wall hung vanity with two large draws with your choice of light timer, white or black finish.
Standard flushing toilet or you can go the extra mile towards sustainability and upgrade to an incinerating toilet
Sleek and elegant tapware in your choice of black, gun metal, chrome or brass finish.
Includes heated towel rails to give you that warm, dry towel every time you get out of the shower.
Stunning Stone Basins available as an upgrade.

A dedicated laundry and storage area with large cabinets, washtub and benchtop space.
Master Bedroom
Bedroom 2 & 3
Windows

Dedicated master private bedroom wing, with large open ceiling, walk-in wardrobe, and beautifully finished ensuite.

Another two spacious rooms for the kids, guests or as an office space.
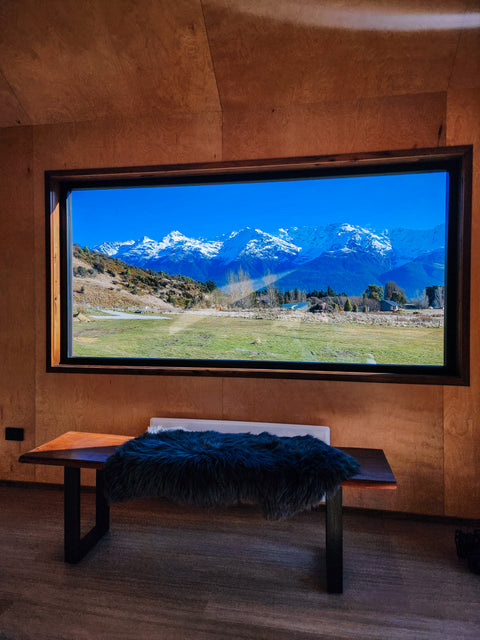
uPVC joinery with your choice of black ash or golden oak finish and pine reveals Additional options available at
an extra cost
Lightbridge Low-E double glazing.
See building plans further down the page for windows included in your build.
* Triple glazing available on request.
Appliances
Lighting & Electrical
Hot Water
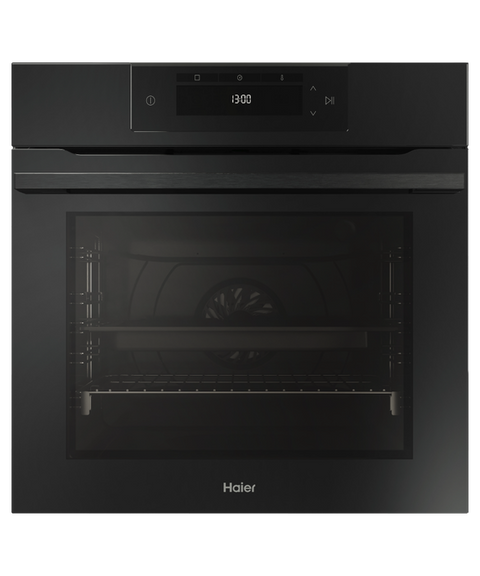
Full size oven with airfry function
2-burner induction cooktop (or gas).

Legrand switch gear in black or white with ample power sockets including a selection with multifunction charging ports.
Energy efficient New Zealand made LED downlights throughout living room, bedroom, loft and entry gable.
Soft floor lighting with sensors for the hallway and bathroom.
Soft LED strip under vanity, shower niche, and under kitchen cabinet.
Proulx exterior lights with sensor.
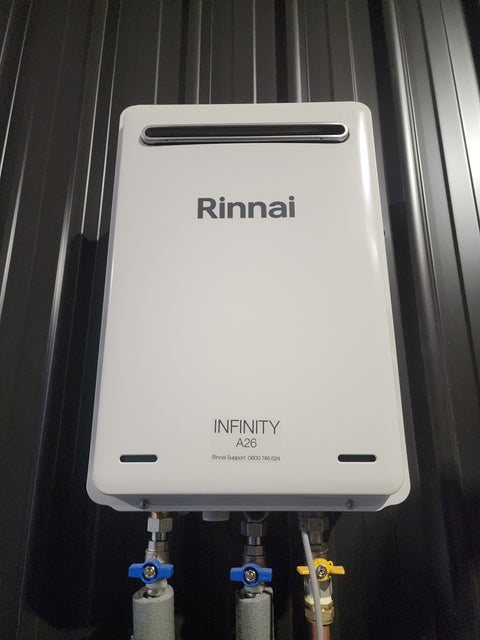
All builds include a gas on-demand califont hotwater system.
Stiebel Eltron externally mounted Hotwater heatpump cylinders are available as an optional extra.
Floor Plan


By the numbers
Size:
17.1m x 4.2m - Main wing
8.0m x 4.2m - Master studio
2m x 3m - Linkway (can vary to suit)
Floor area: 102.6m2
Height: 4.2m
Bedrooms: 3
Bathroom: 2
Optional upgrades (costs vary)
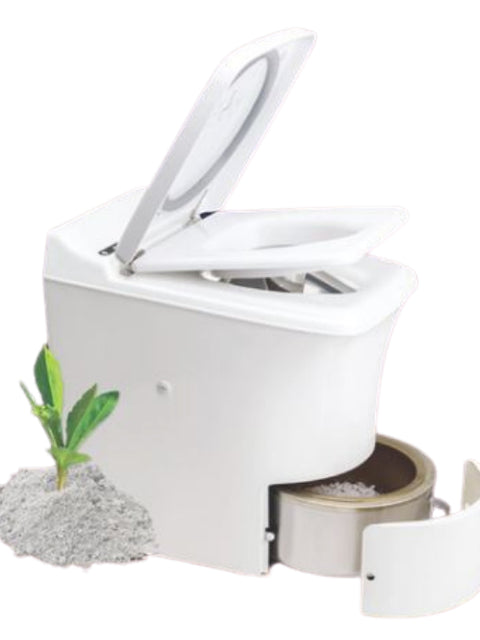
Head off grid with solar, greywater, and an incinerating toilet.
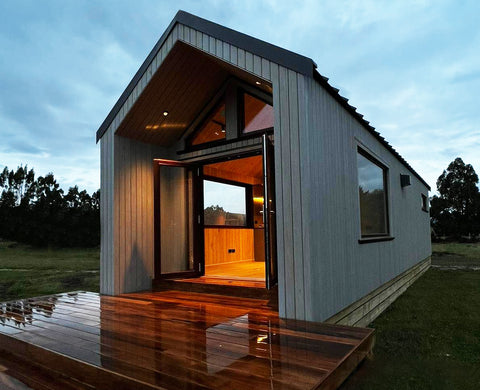
Full timber cladding, not a problem!
We can offer LMA or Abodo cladding for all walls.

Full length breakfast bar

Would you prefer stairs to access the loft?
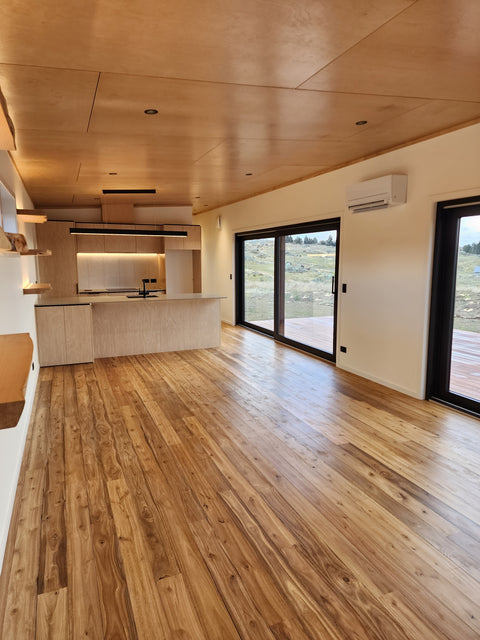
Timber floors? Certainly we can offer LMA or Forte engineered timber flooring.
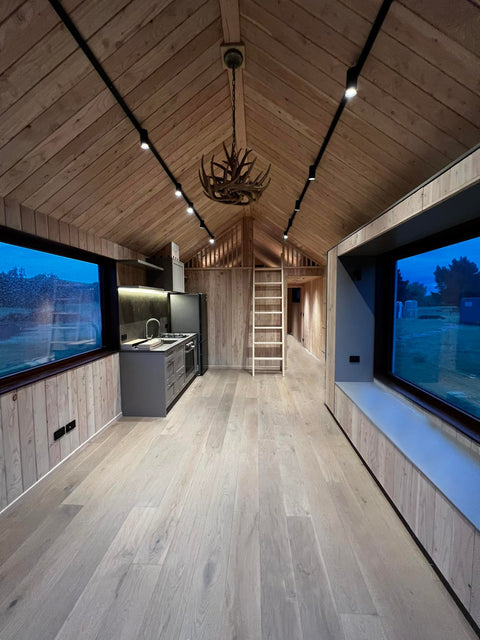
Triple glazing, sure thing we have options for triple glazing and timber window joinery.
Heating

Thanks to our low-energy use construction methods and materials the Rata requires very little energy to heat, a small fan heater or two panel heaters on a thermostat will suffice - the MVHR does the leg work to retain the heat.
We can also fit a small Heatpump for air conditioning & heating if preferred.
The Arbol Difference
NZSIP
uPVC Joinery
Continuous Fresh Air
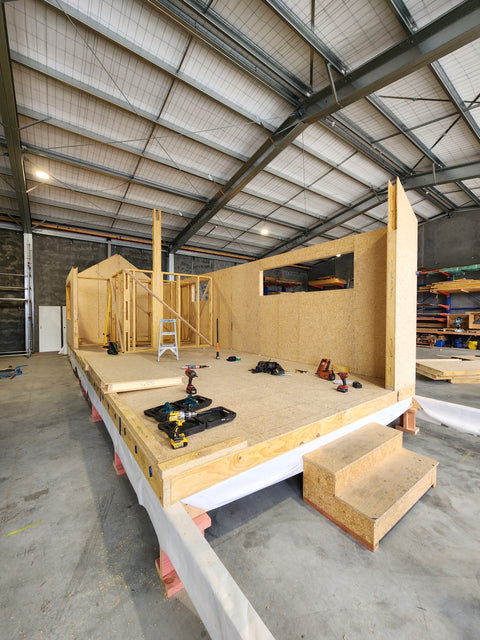
For our Rātā model we use Structurally Insulated Panels (SIPS) for our primary construction, so you get the highest insulation and airtightness for a comfier, healthier, cheaper to run & maintain home.
R7 Floor
R4.4 Walls
R7 Ceiling
Less than 1 ACH (air change per hour)
Heat recovery up to 90%
Compare this to a Building Code legal minimum new home. (Latest H1 2023 Standard)
R2.5 Floor
R2 Walls
R6.6 Ceiling
6 ACH (air change per hour)
Heat recovery 0%
These panels are built to stand the test of time are BRANZ appraised and manufactured locally in Cromwell by NZSIP.
You can learn more about the Árbol difference here.
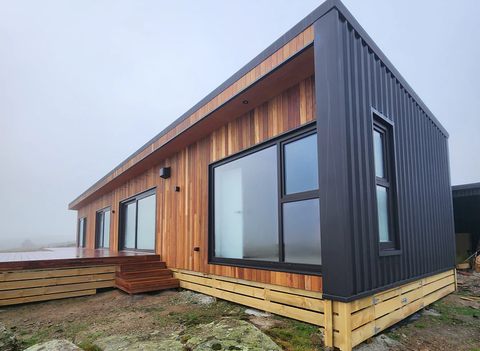
Unlike Aluminum, uPVC joinery is extremely thermally efficient. So you won't have crying windows and cold drafts.
They are UV resistant, won’t rot, corrode, or rust.
Feature European tilt & turn opening for security and ventilation.
Have great seals & locking cams for fantastic airtightness – resulting in less heat loss.
Require very little maintenance and are easy to clean.
LOW-E Lightbridge Argon filled double glazed glass completes the package by reflecting harmful UV light and reducing over heating in the summer months.
Contain up to 70% recycled materials.
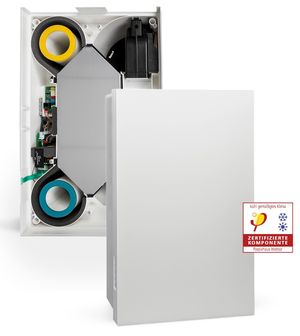
Our Meltem M-WRG-II crossflow Mechanical Ventilation Heat Recovery system (MVHR) completes your high-performance home by continuously removing moisture and stale air, while returning fresh filtered air.
Best of all, the system recovers up to 90% of heat from the exhaust cycle (this includes heat created by showering & cooking) and returns it to the living environment.
The system is always on, very quiet and consumes almost no power as it only uses a small fan to circulate the air.
Prefabricated
Trusted Brand
Environmental Responsibility
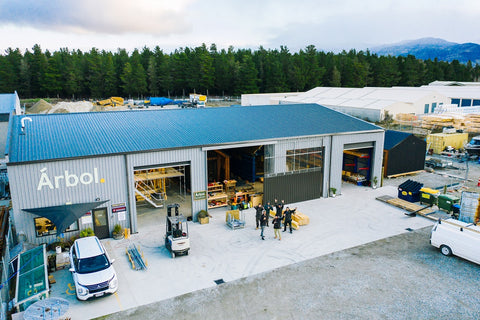
Your abode is fully finished in our facility before delivery to you. That includes all plaster, paint and tiling.
Why? In one word - Efficiency.
Would Toyota build your car in your front yard?
Traditional on-site building is plagued with cost over runs, delays, additional waste, noise, and wasted time.
We work from a controlled environment:
75% of our builds are inside - so our team and your dwelling are not exposed to the elements - wind, rain, snow, and the sun = no more weather delays.
Security - all our materials and tools are safely stored inside our fenced, locked and constantly under video surveillance premises. This means our team can start and end the day quickly, no more carrying tools back and forth, everything is charged and ready to go. Materials are stored in our racking for quick access, and plenty of fixed lighting makes for a pleasant work environment during the short days of winter.
Reduced travel - one site for dwelling construction, no back and forth.
We are here to monitor all trade work, insuring high quality finish for you.
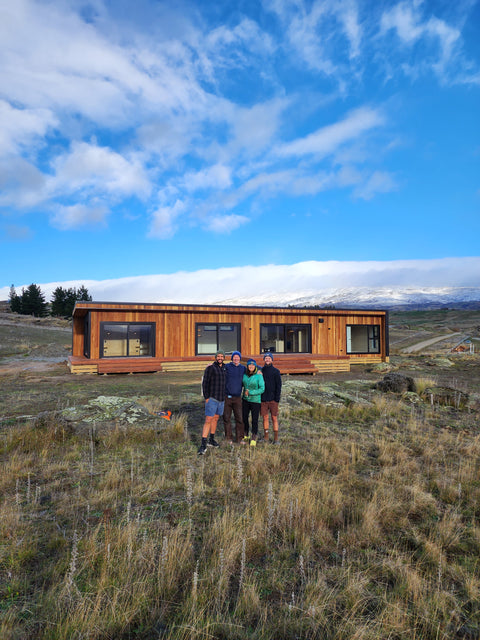
We don't take shortcuts, there is no "she'll be right" attitude at Árbol, we always strive for the best.
All our dwellings are inspected and fully consented by Central Otago District Council, so you can be certain your most important asset is legal and insurable.
We do our utmost to insure a smooth and fair transaction for all parties.
Our contracts are balanced and payment terms-based on procurement of materials, technical reports and work completed.
We delivered 7 homes in 2022 - from Tutukaka at the top of the North Island to Seddonville on the South Islands West Coast.
We started our 13th build in July 2023.
We are not just renders, concepts and ideas on paper, but solid tangible products that have been delivered to our very happy clients.
Don't just take our word for it, see our client testimonials and learn more about each project at -Árbol In The Wild.
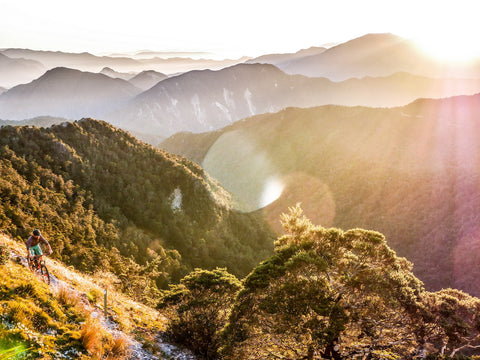
At Árbol we have an effective eco-system that benefits the environment and the climate.
Standard building materials typically have short life spans and require excessive maintenance - most of the time the original product is also harvested or created from unsustainable sources, not reusable or recyclable.
We have focused our efforts into sourcing a large percentage of our products from either sustainably harvested, manufactured, recycled, or reclaimed materials, additionally many of these are treated without harsh chemicals and require less maintenance - some examples include natural based paints, NZ wool insulation, cladding made from old power poles, and uPVC windows & doors that are made from recycled plastics.
Using these materials reduces environmental impact while providing a greater resistance to New Zealand’s harsh climate.
Power is another important consideration moving to a sustainable future. Our homes are built to be low-energy use: With 40-63% less power consumption than the average new build, now a smaller thus, more affordable solar system can be used to supplement the home’s power and return excess to the grid.
The New Zealand building industry is an over 50% contributor to landfill. We can and do better - we store off cuts for future builds and separate recycling with - cardboard, hard plastics, soft plastics, polystyrene, metals, plaster, and glass. This has reduced our landfill waste by two thirds compared to on-site construction.
We are members of the following associations:
